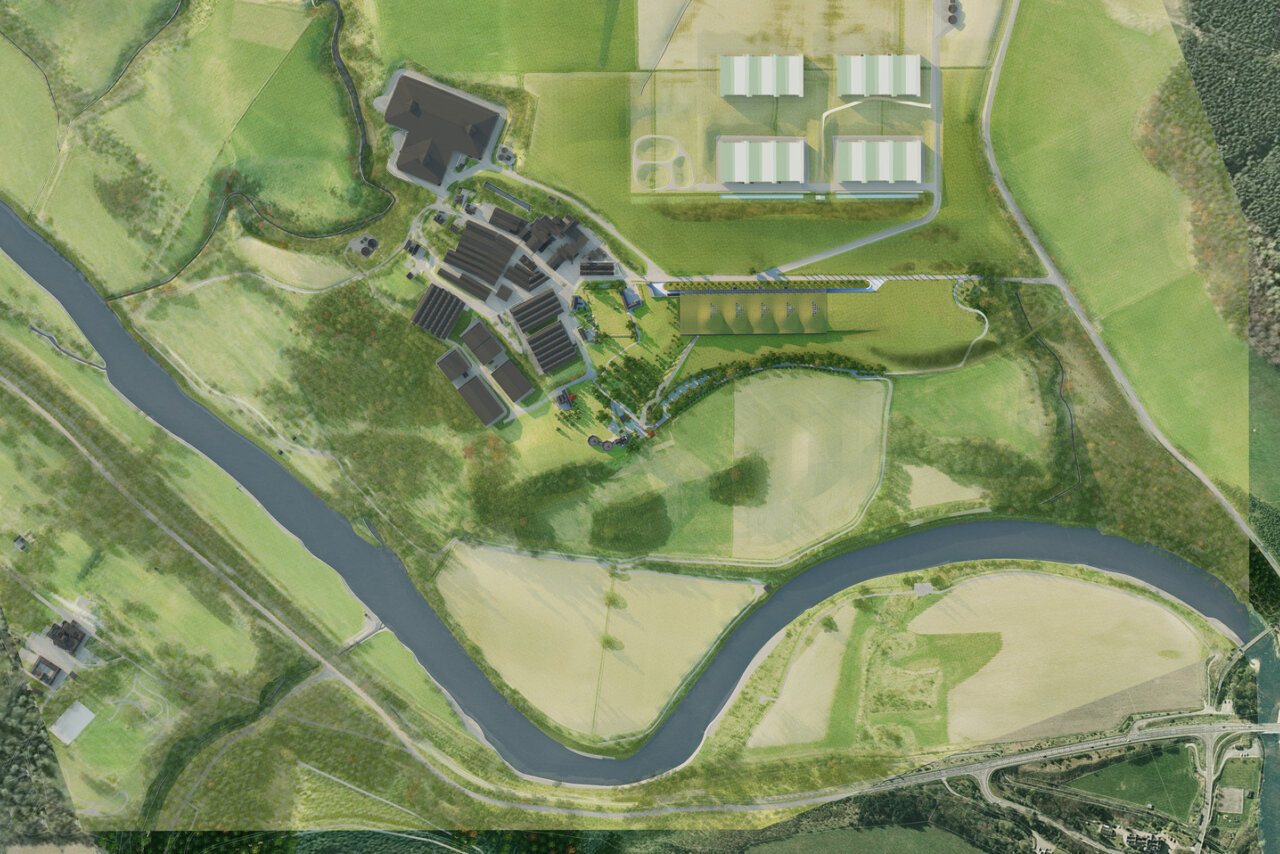| Title: | The Macallan Distillery and Visitor Centre, Speyside, Scotland |
| Markets: | Leisure and Sport |
| Client: | The Macallan / Edrington |
| Services: | Landscape architecture |
| Region: | United Kingdom |
| Date: | 2018 |
| Team: | RSHP and Gillespies |
| Photography: | Jim Stephenson |
With the demand for Macallan Whisky ever-growing, the Edrington Group wanted an iconic building that could provide the capacity to meet the growing demand yet remain sympathetic to its natural surroundings. The ground-breaking Macallan Distillery and Visitor Centre in Speyside has been partially embedded within the sloping ground and defined by a dramatic and breath-taking undulating green roof that conceals and hints at the production within.
The new distillery sits within the Easter Elchies estate in Scotland, which distils the celebrated single malt whisky since 1824. To meet the growing demands, the Edrington Group commissioned architects Roger Stirk Harbour + Partners to create an iconic building that could provide increased production and a facility that could offer fundamental flexibility to expand to meet future, growing demands.
As Speyside is a designated Area of Great Landscape Value, the distillery had to be sympathetic to its environment. Gillespies was commissioned to help maximise the aesthetic beauty of the building whilst sensitively concealing and reducing the building's impact on the natural landscape.
The distillery is partially embedded within the sloping ground and concealed beneath a timber grid structure that rises and falls to accommodate the distillery's five production cells. A living meadow roof by Gillespies crowns the structure, blending it into the landscape and minimising the visual impact of the building on the rolling Speyside landscape.
Gillespies inspiration behind the surrounding landscape expands upon and celebrates the unique and familiar characteristics of the area that so successfully marry the natural with the industrial, combining the natural elements of water, stone, sun and barley — elements so inherent in the whisky-making craft. A series of new outdoor experiences and dramatic arrival spaces send visitors on a dynamic journey through the landscapes that unfurl and reveal the built form beneath them.











