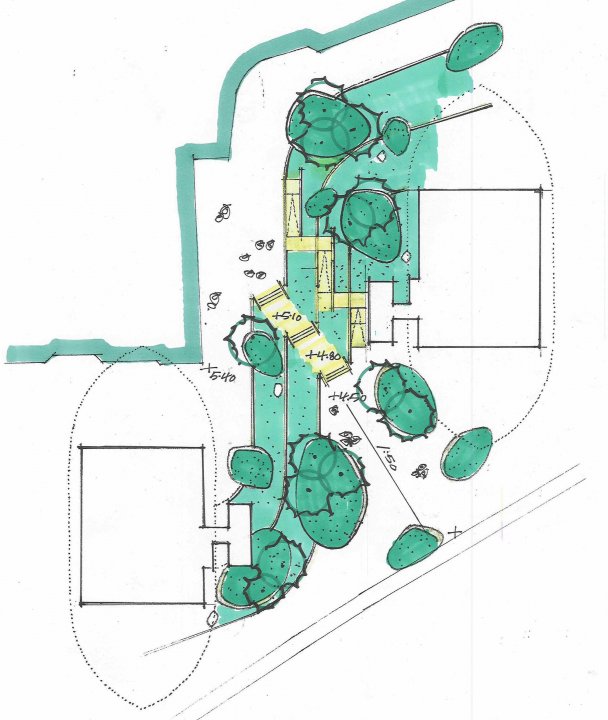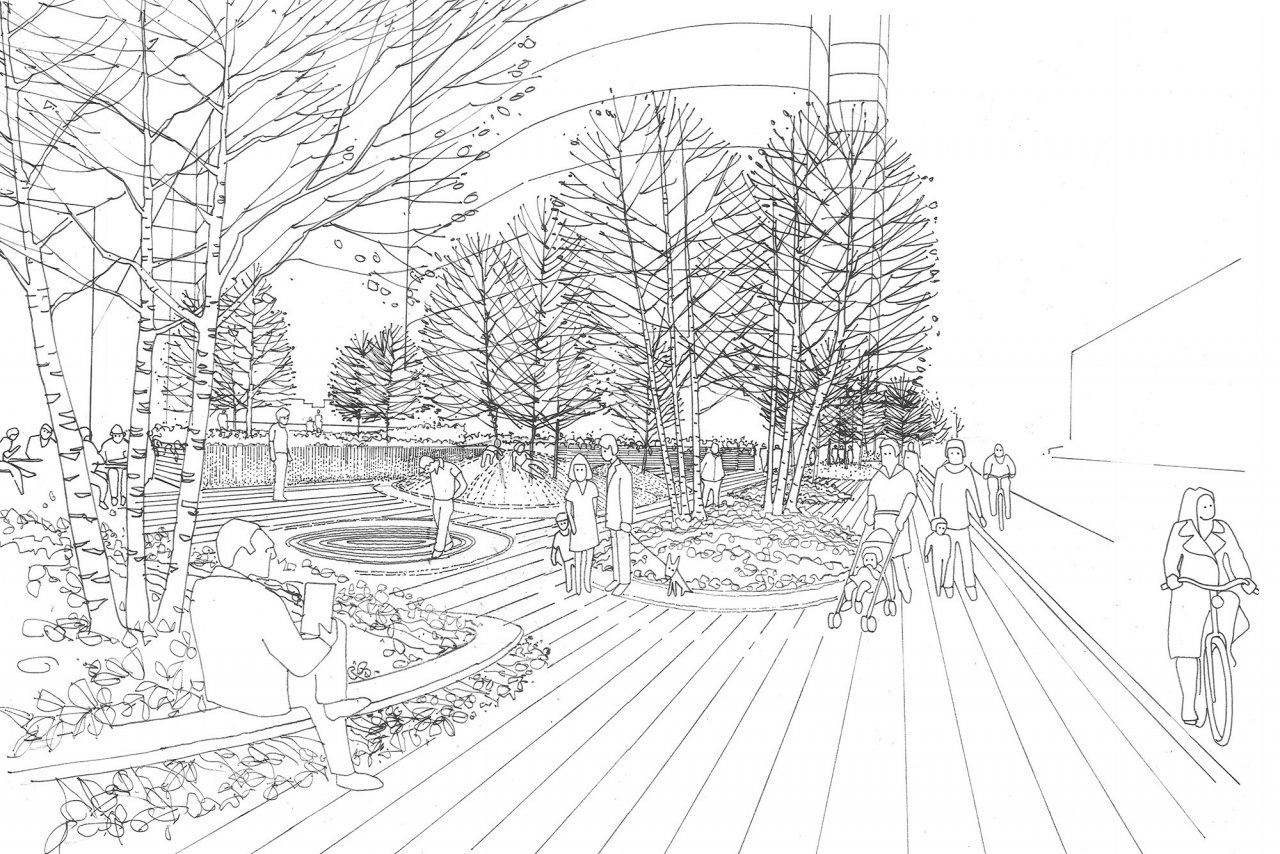| Title: | Riverlight, Nine Elms, London, UK |
| Markets: | Residential, Public Realm |
| Client: | St James Group Limited |
| Services: | Landscape architecture |
| Region: | United Kingdom |
| Date: | 2015 |
| Team: | Gillespies, Roger Stirk Harbour + Partners, Ramboll and Hoare Lea |
| Photography: | John Sturrock |
A pioneering residential-led development on a five-acre industrial estate, close to Battersea Power Station on the south bank of the River Thames. The careful arrangement of the six buildings maximised the amount of public open space, leading to the creation of a series of generous, attractive public and private spaces, and improved connectivity.
Designed by world-renowned architects Rogers Stirk Harbour + Partners, Riverlight consists of six modern and elegant pavilions that share the same architectural language but vary in height and colour. The careful arrangement of these pavilions generated opportunities to create a permeable open space, with the riverfront visible and accessible between each of the six pavilions.
The new landscapes and public realm have been specifically designed to create a strong identity and a sense of place unique to Riverlight. The landscape design addresses the requirements of this new residential community and complements the wider Nine Elms Masterplan.
The public areas are treated as a revealed river bed with a series of soft, pebble-like forms, while the private courtyards form calm green spaces with heavy tree planting and water gardens. The newly created river walk — slightly raised to allow views over the river wall to the Thames — brings a 17m-wide boulevard to a previously underused part of the waterfront.
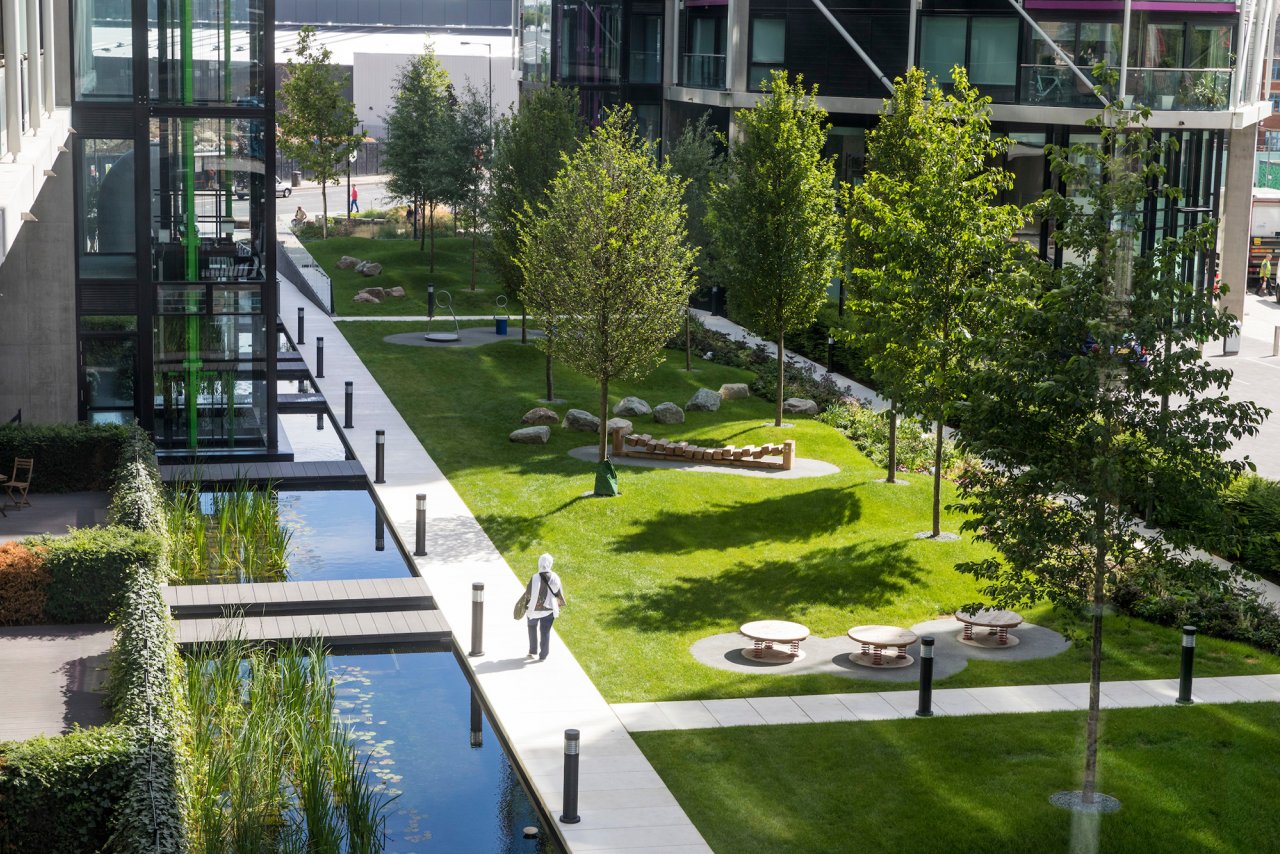
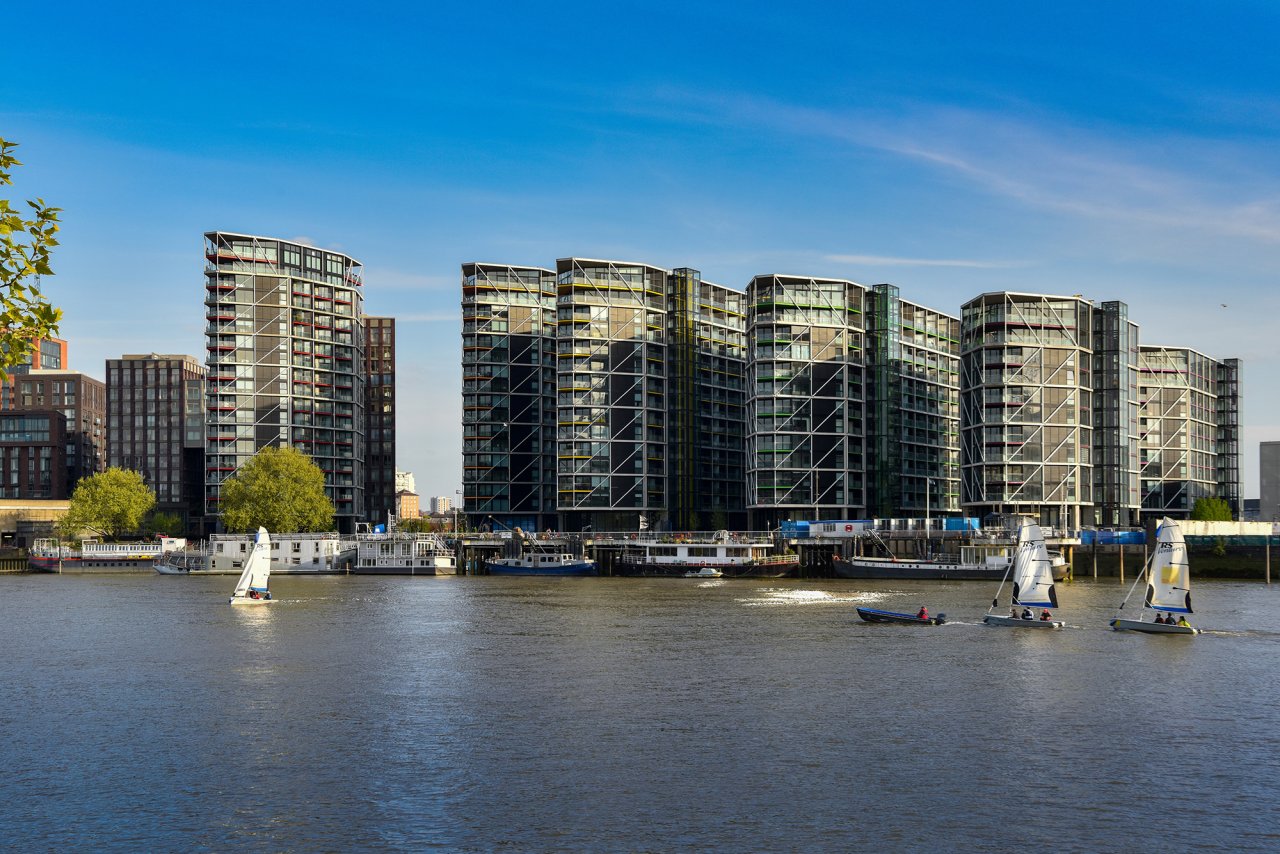

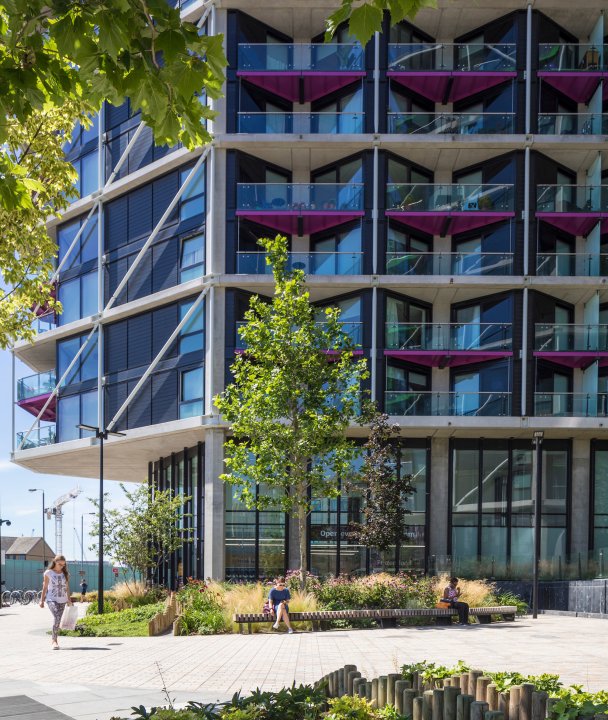
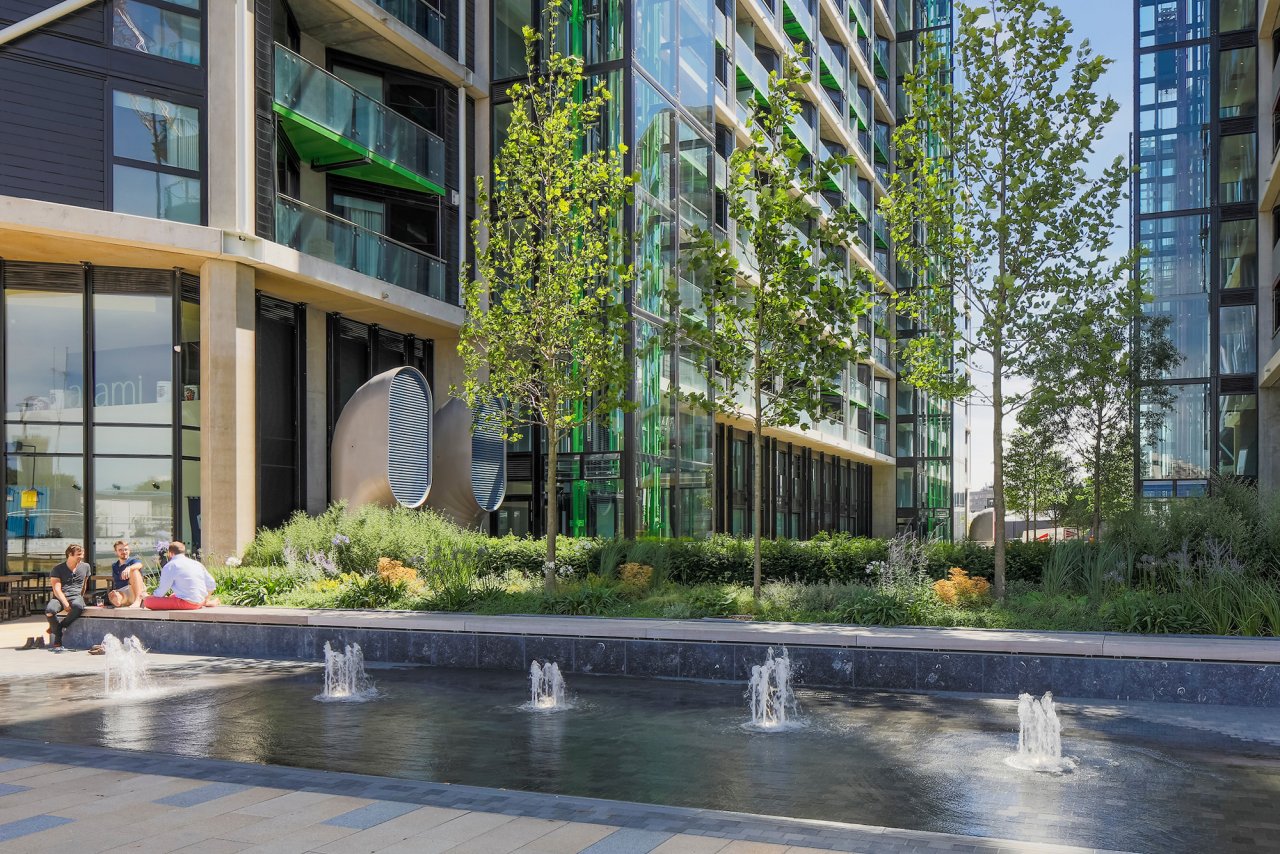

"I was very impressed with the team at Gillespies. There was a very high quality of thinking behind the concept and execution of the detailed scheme (for Riverlight, London)."
Sean Ellis, Chairman of St James
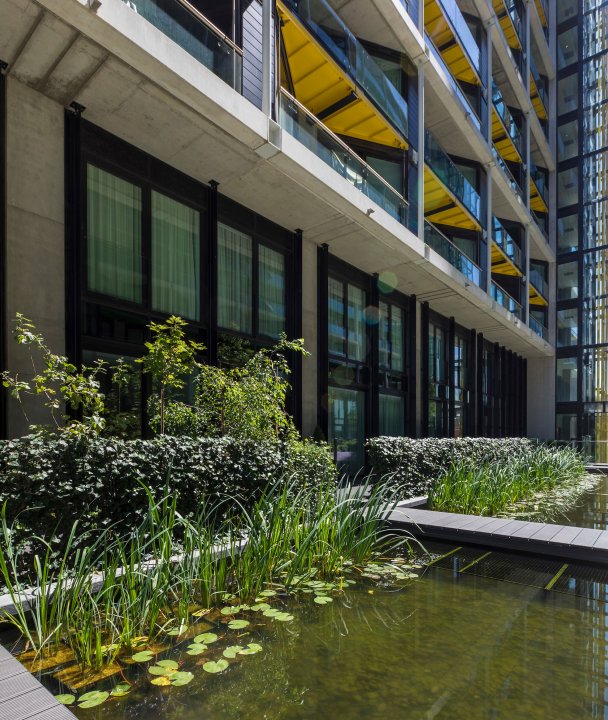
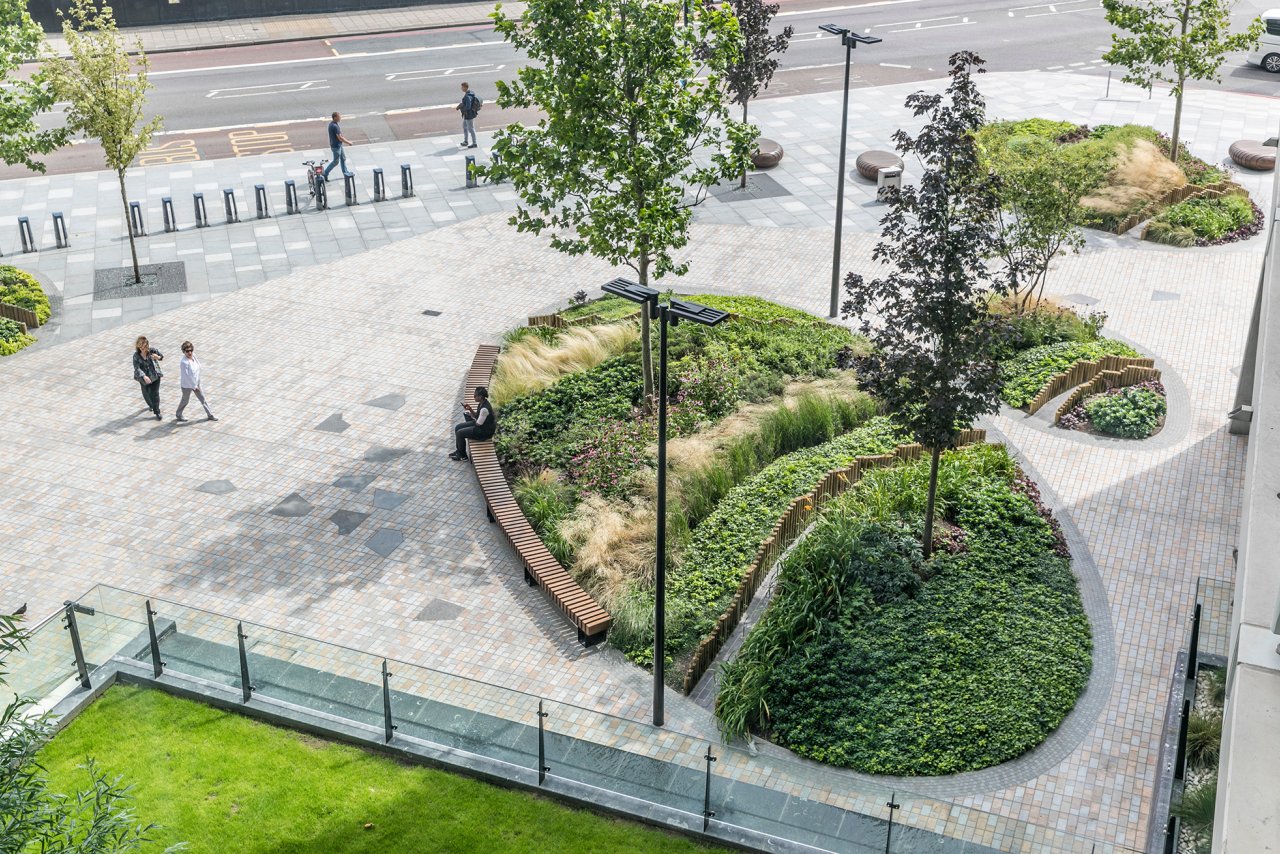
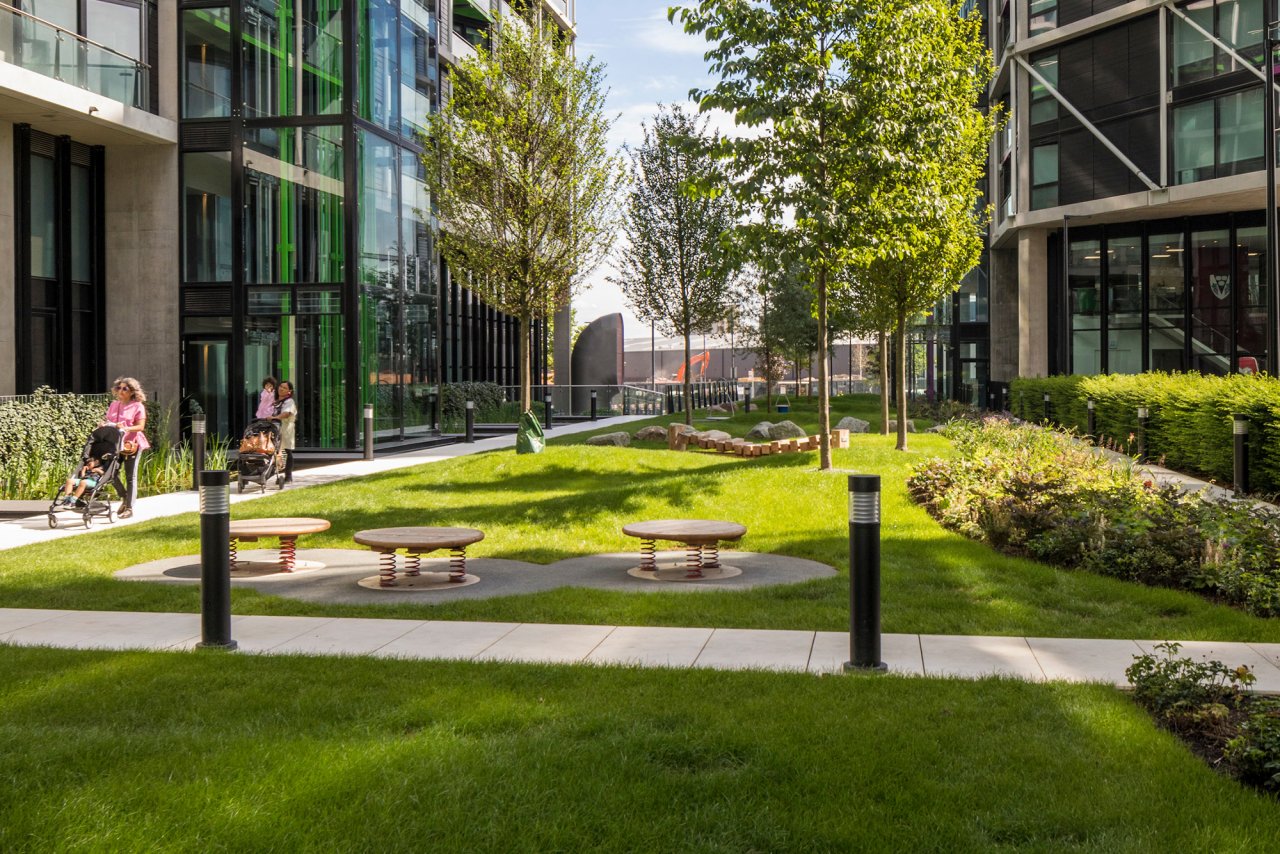
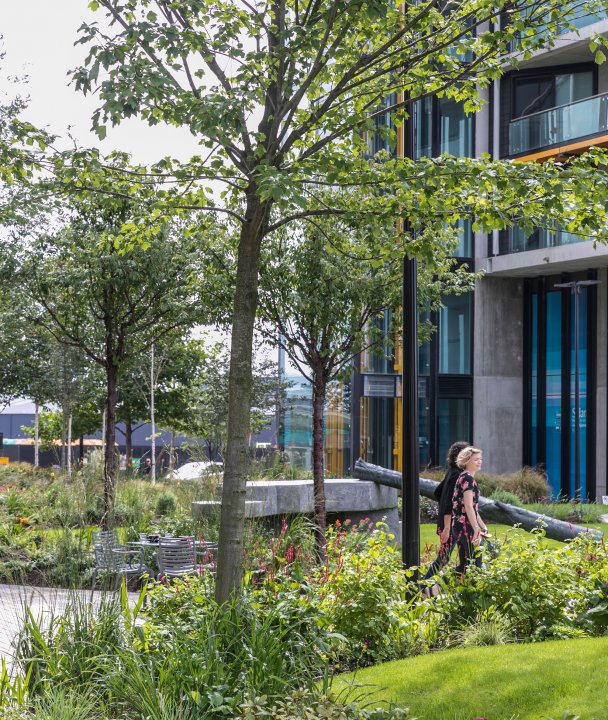
Awards
- 2018 RIBA Regional Award
