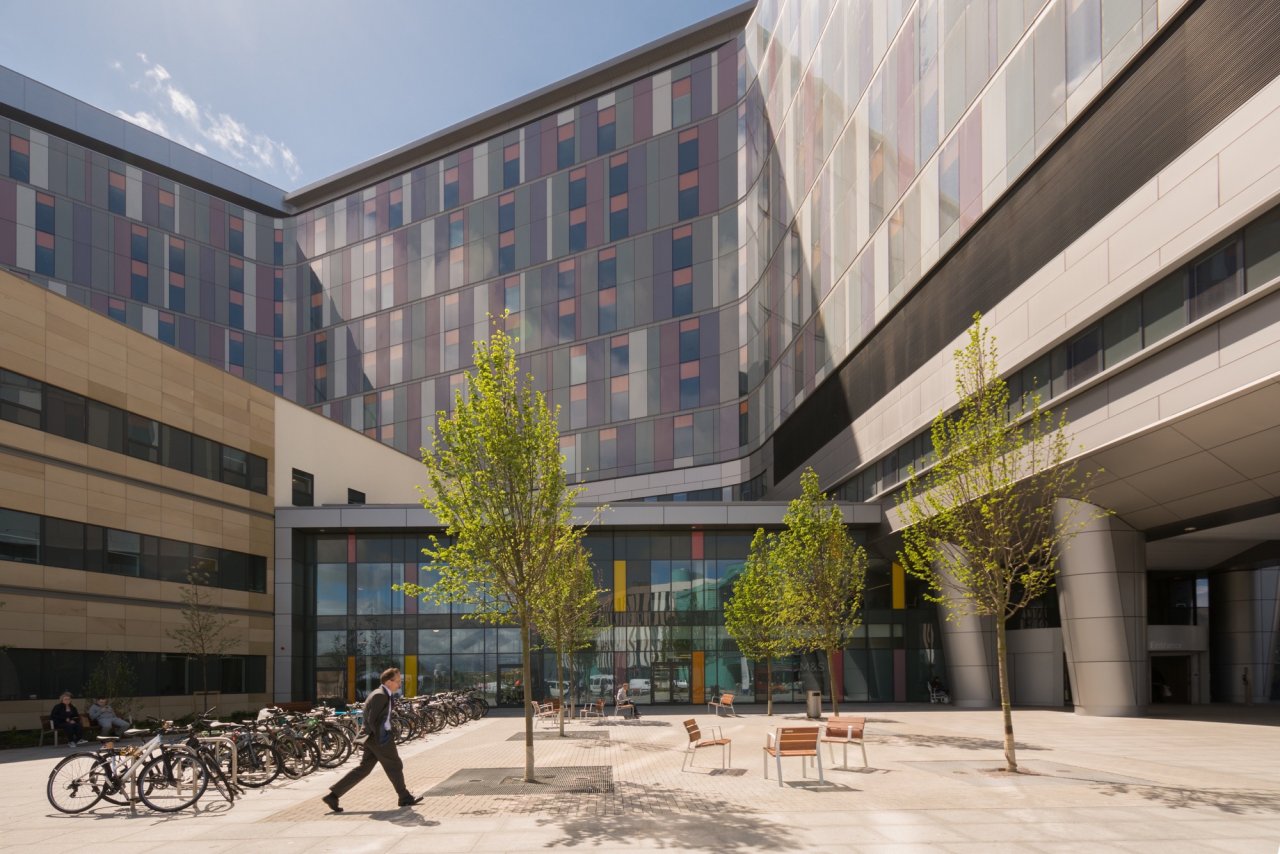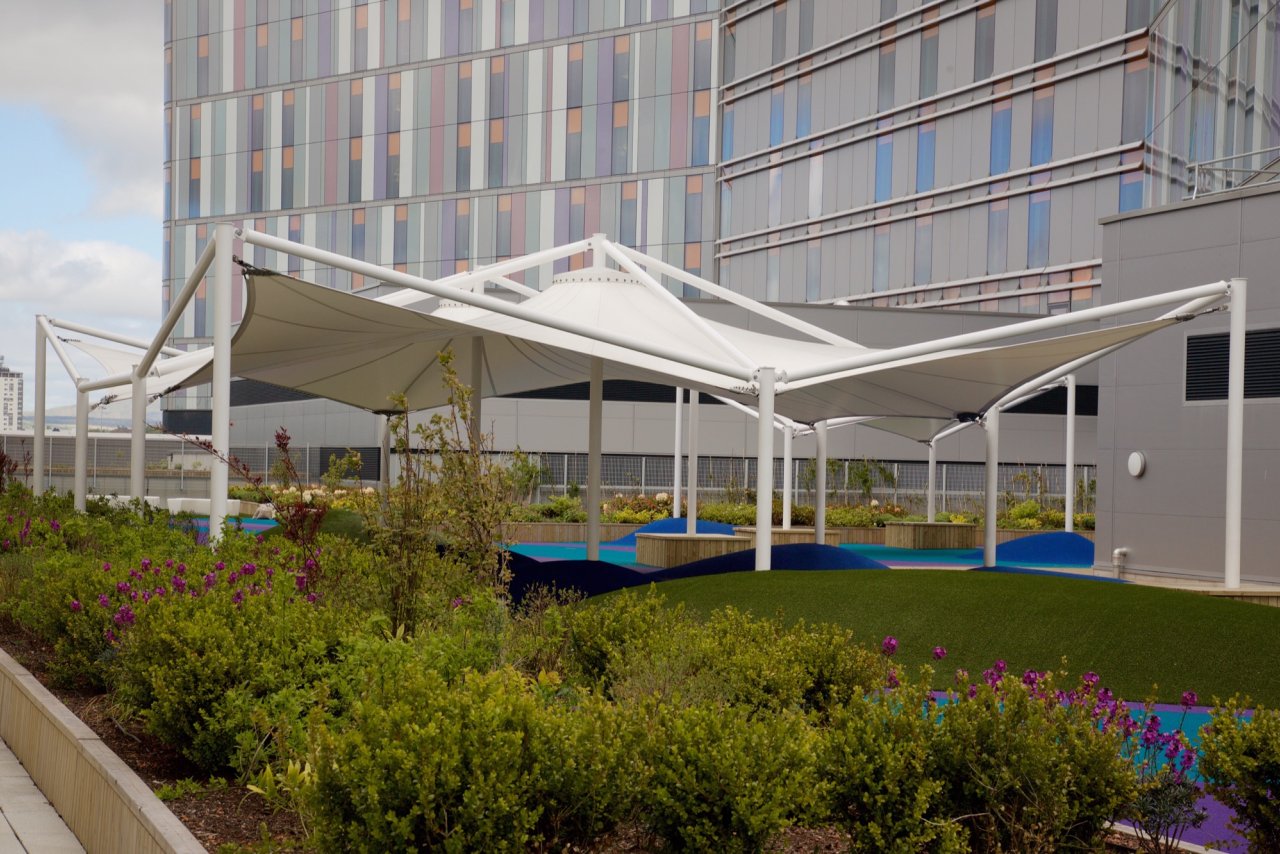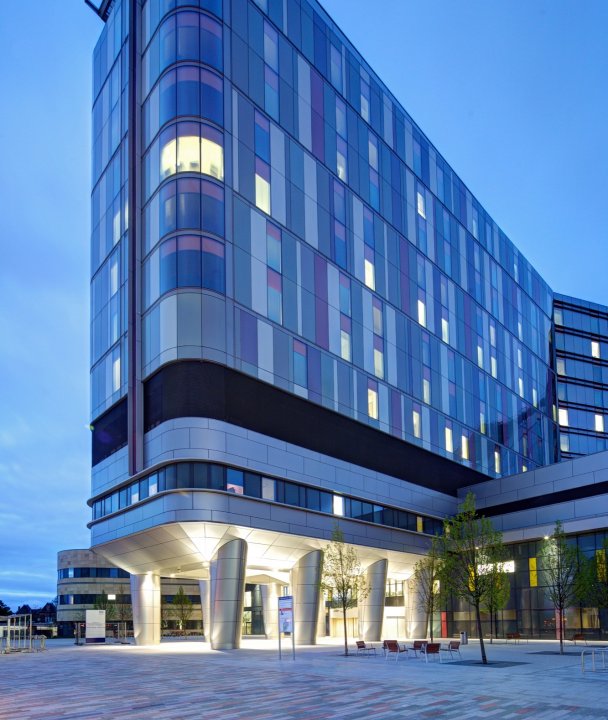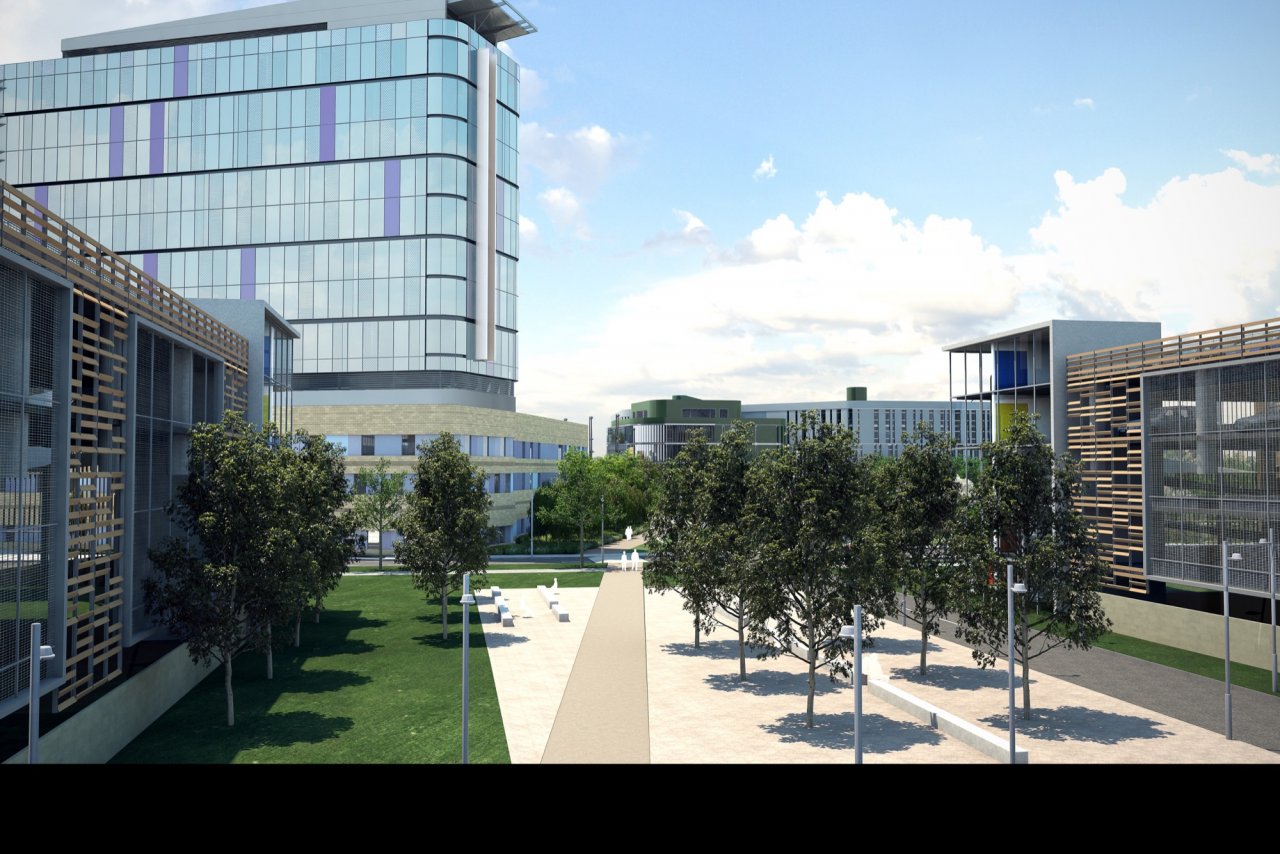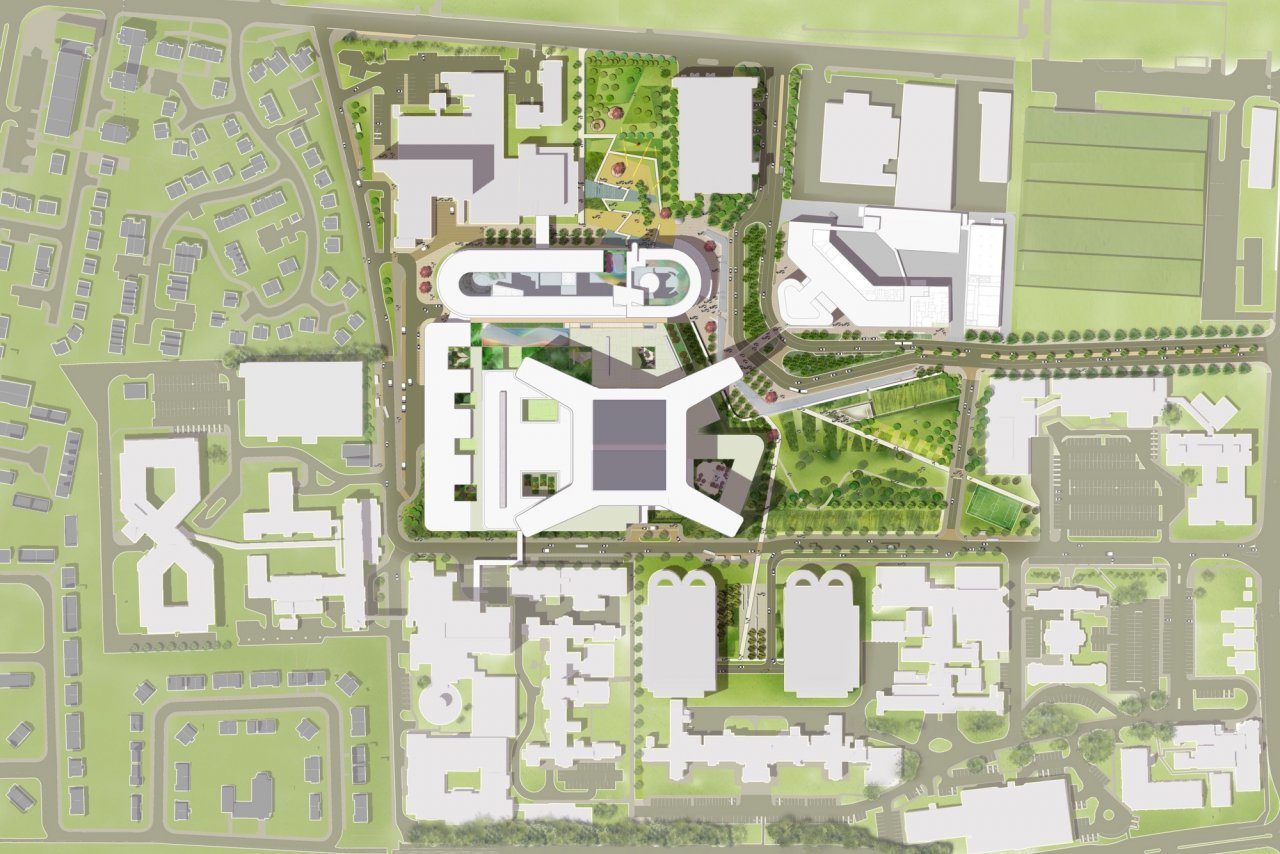| Title: | Queen Elizabeth University Hospital, Glasgow, UK |
| Markets: | Life Sciences, Healthcare and Innovation, Education |
| Services: | Landscape architecture |
| Region: | United Kingdom |
| Date: | 2015 |
Gillespies designed the masterplan and landscapes for the Queen Elizabeth University Hospital, creating a high-quality green campus as the setting for this landmark project — the largest hospital delivery project in Europe.
The 14-storey ‘super hospital’ sits amongst Europe’s largest and most advanced medical campuses, setting a new benchmark in healthcare design and delivery. Set within an extensive public realm designed by Gillespies, the building’s strikingly different geometric forms — inspired by Clydeside’s maritime heritage — create an iconic landmark which has transformed the skyline.
The masterplan provides an enduring platform and a robust identity for the future of the hospital campus. Gillespies worked with the NHS Board and the Brookfield team to define a Masterplan with a strong identity in which the hospital buildings are grounded within a high-quality external environment within the campus, and within the expansive and far-reaching landscape beyond.
Function and efficiency are always paramount for any hospital environment, so the scheme has been designed to deliver intuitive wayfinding, and to create important opportunities for patients to have access to engaging landscape character areas as a break from the stresses of the clinical environment. The functional green campus character of linked parks, roof gardens and courtyards has created a lasting and appropriate legacy for this exciting new landmark facility.
