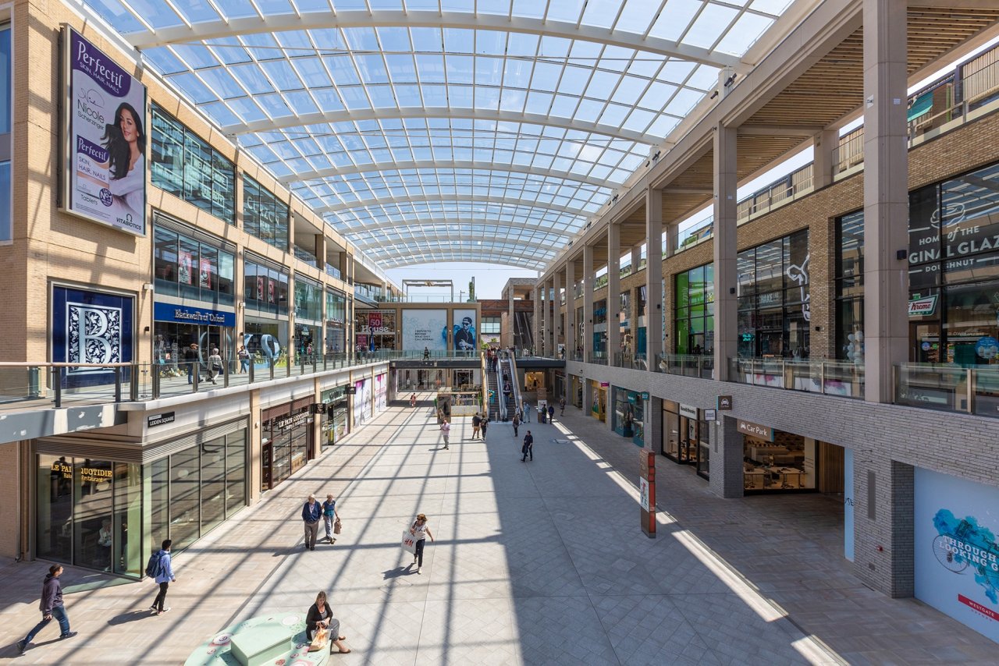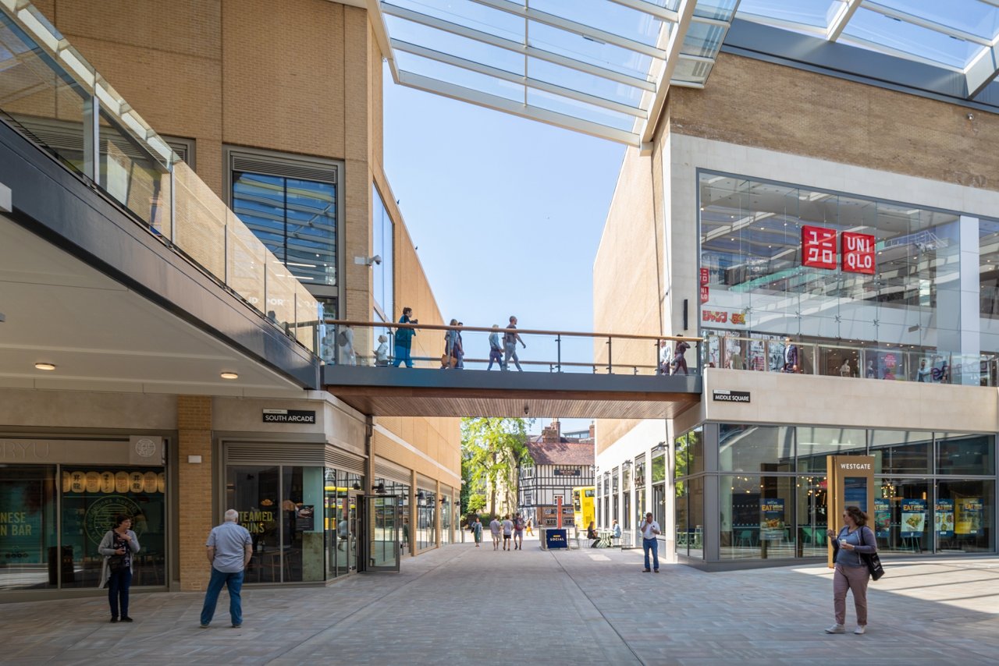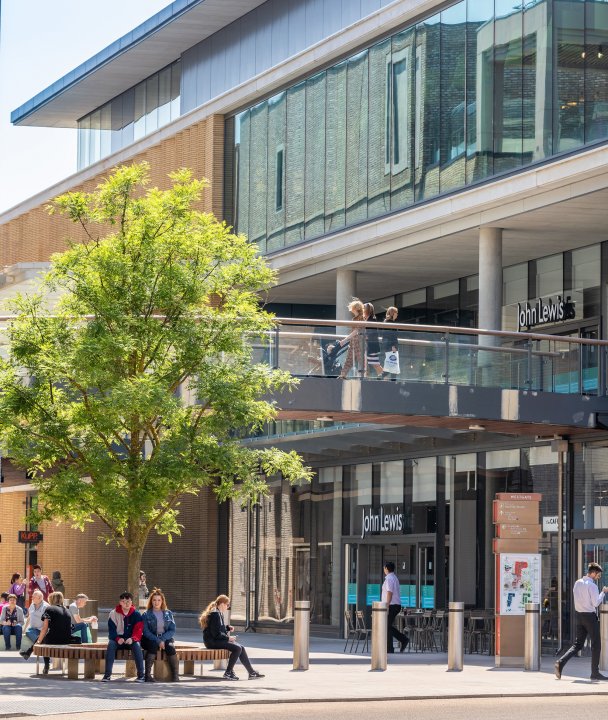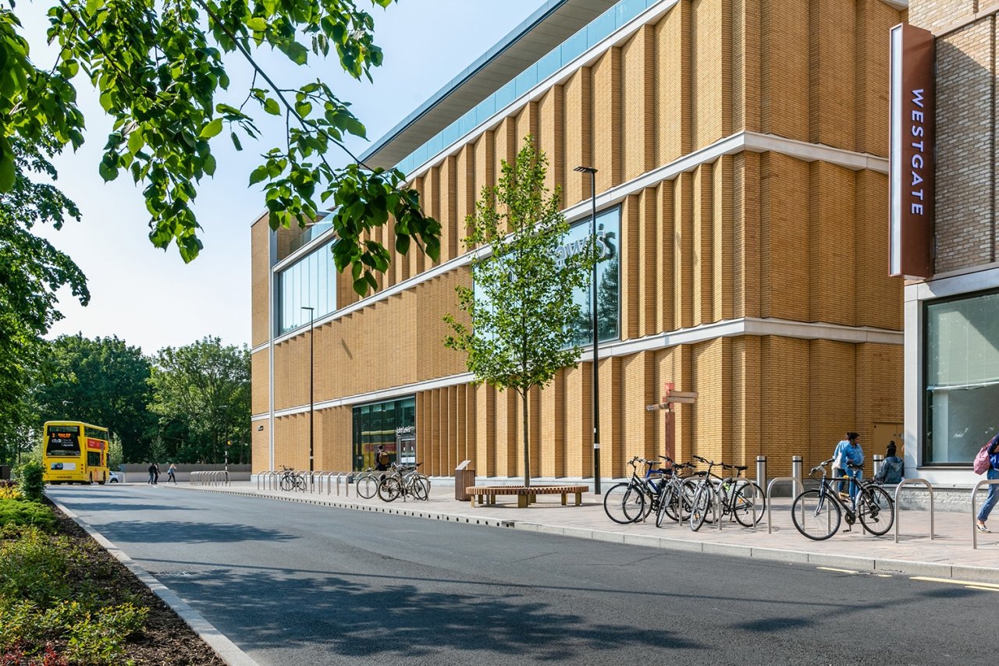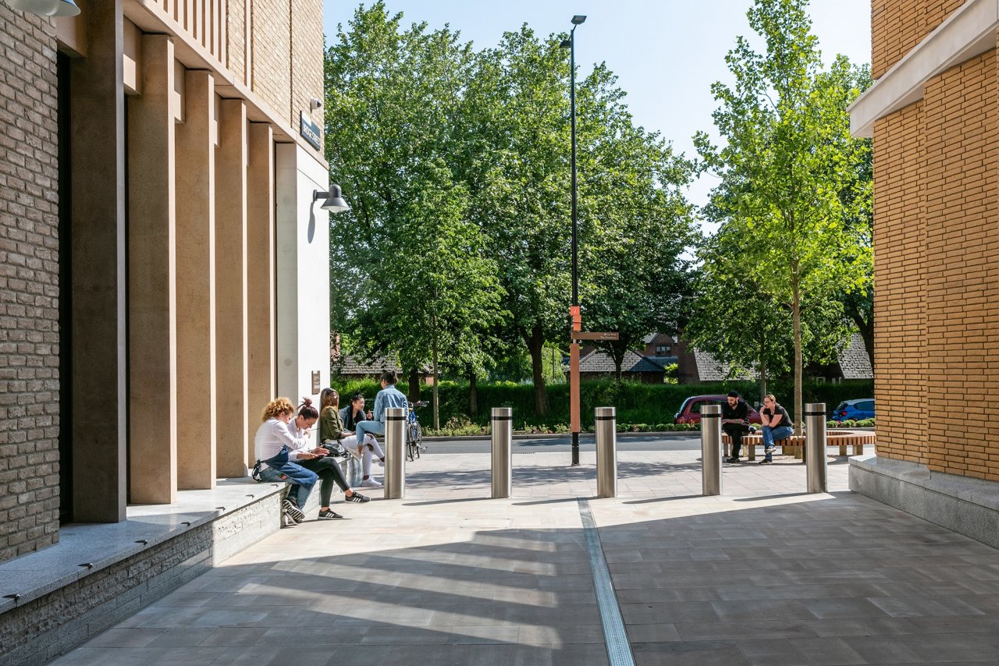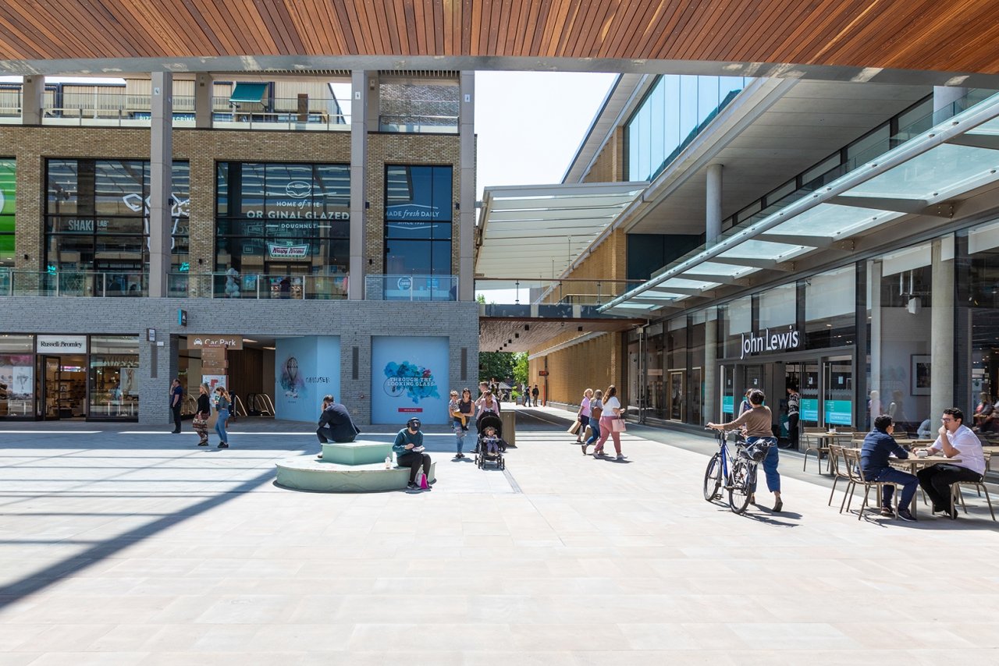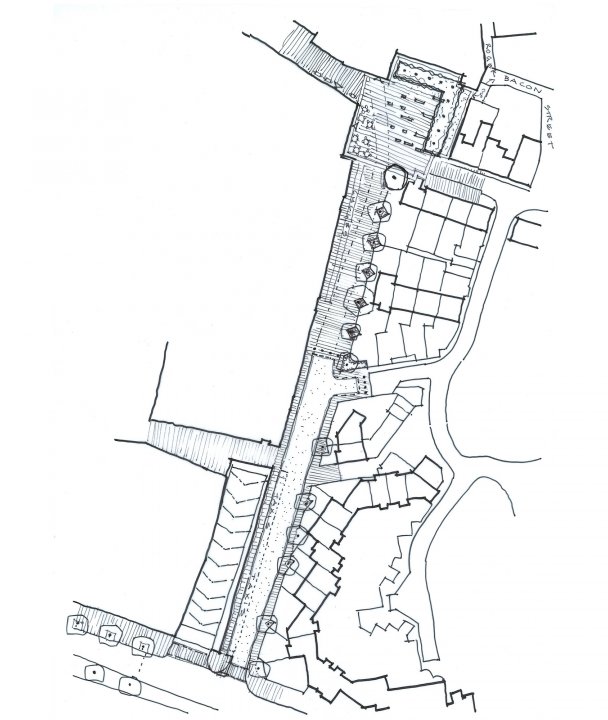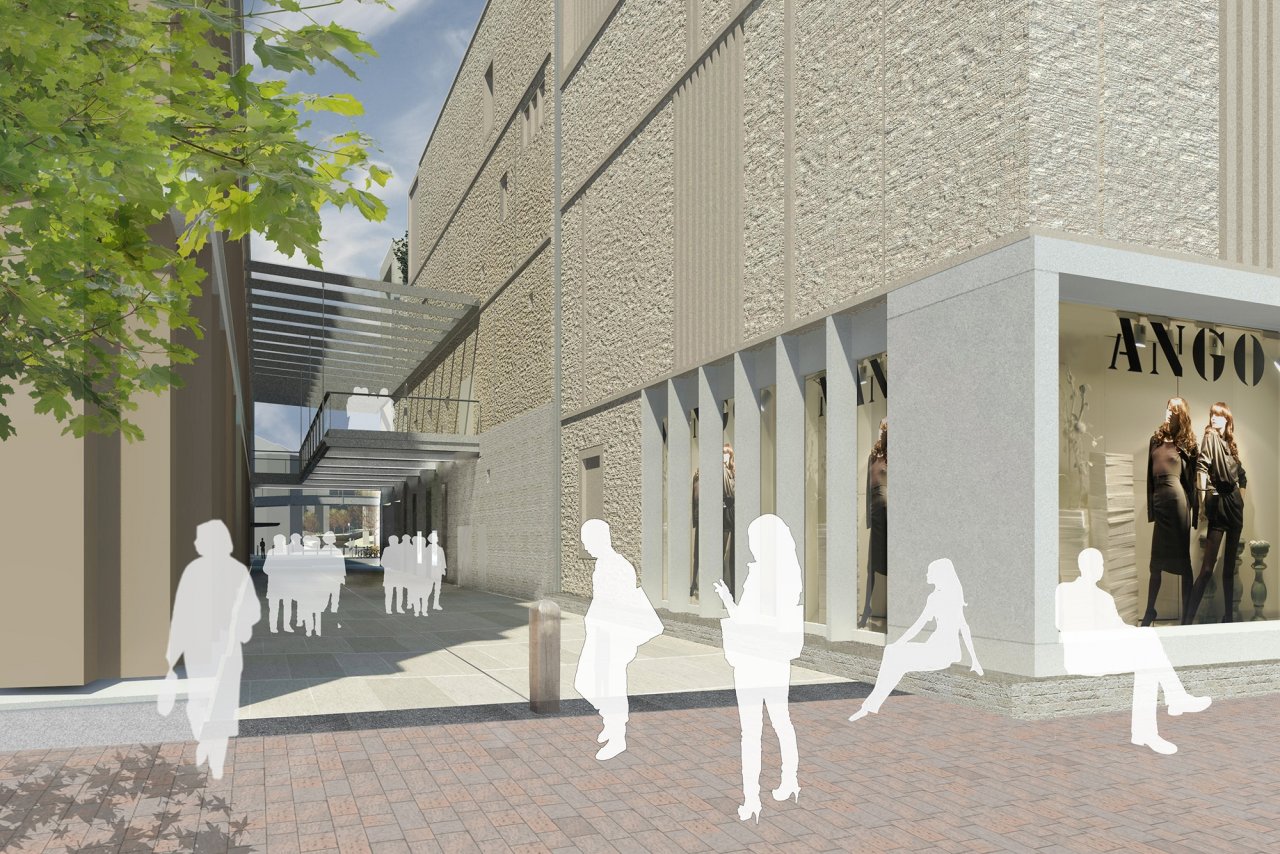| Title: | Westgate Oxford, Oxford, UK |
| Markets: | Retail and Workplace |
| Client: | Westgate Oxford Alliance (Land Securities & The Crown Estate) |
| Services: | Landscape architecture |
| Region: | United Kingdom |
| Date: | 2018 |
| Team: | Gillespies | BDP | Glenn Howells Architects | Allies & Morrison| Dixon Jones | Panter Hudspith |
| Photography: | John Sturrock |
A sensitive and coherent public realm for Westgate Oxford, a major retail-led mixed-use development in the heart of historic Oxford.
Westgate Oxford is a new landmark leisure and retail destination in Oxford City Centre, providing over 100 retail units and 30 restaurants and cafes. The scheme consists of four urban blocks connected by a network of high-quality public spaces and refashioned streets.
Gillespies worked alongside lead masterplanner BDP and a further four architectural practices in the delivery of Westgate Oxford.
The public realm consists of a framework of streets, lanes, arcades and public spaces that operate as a single coherent entity, connecting the four individual urban blocks. The masterplan comprises a north-south spine of arcades with east-west lanes that correspond with the surrounding city streets and public spaces where they intersect. The approach to the design of the streets sensitively integrates with historic city fabric.
A publicly accessible roof terrace, with planting by Gillespies, offers a variety of cafes and restaurants and viewing areas that overlook the city.
