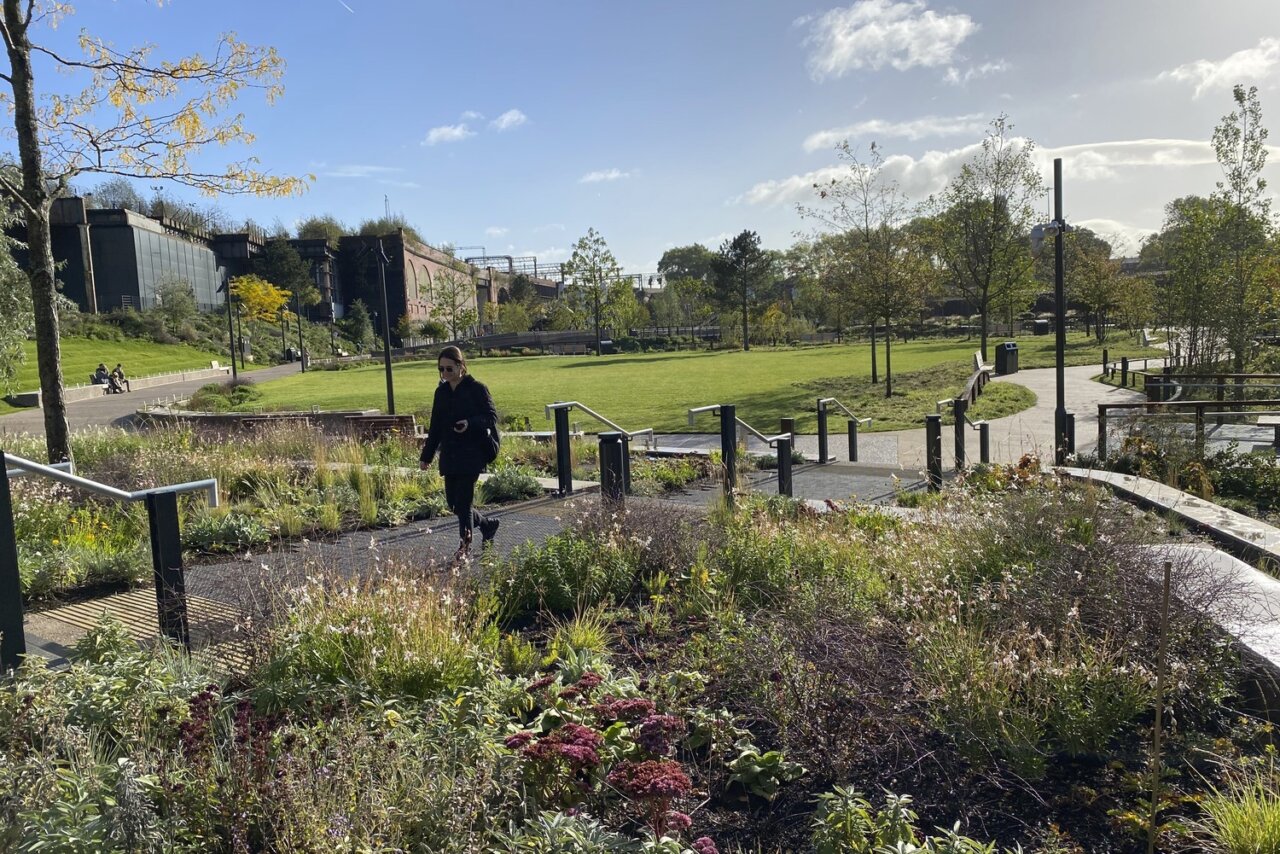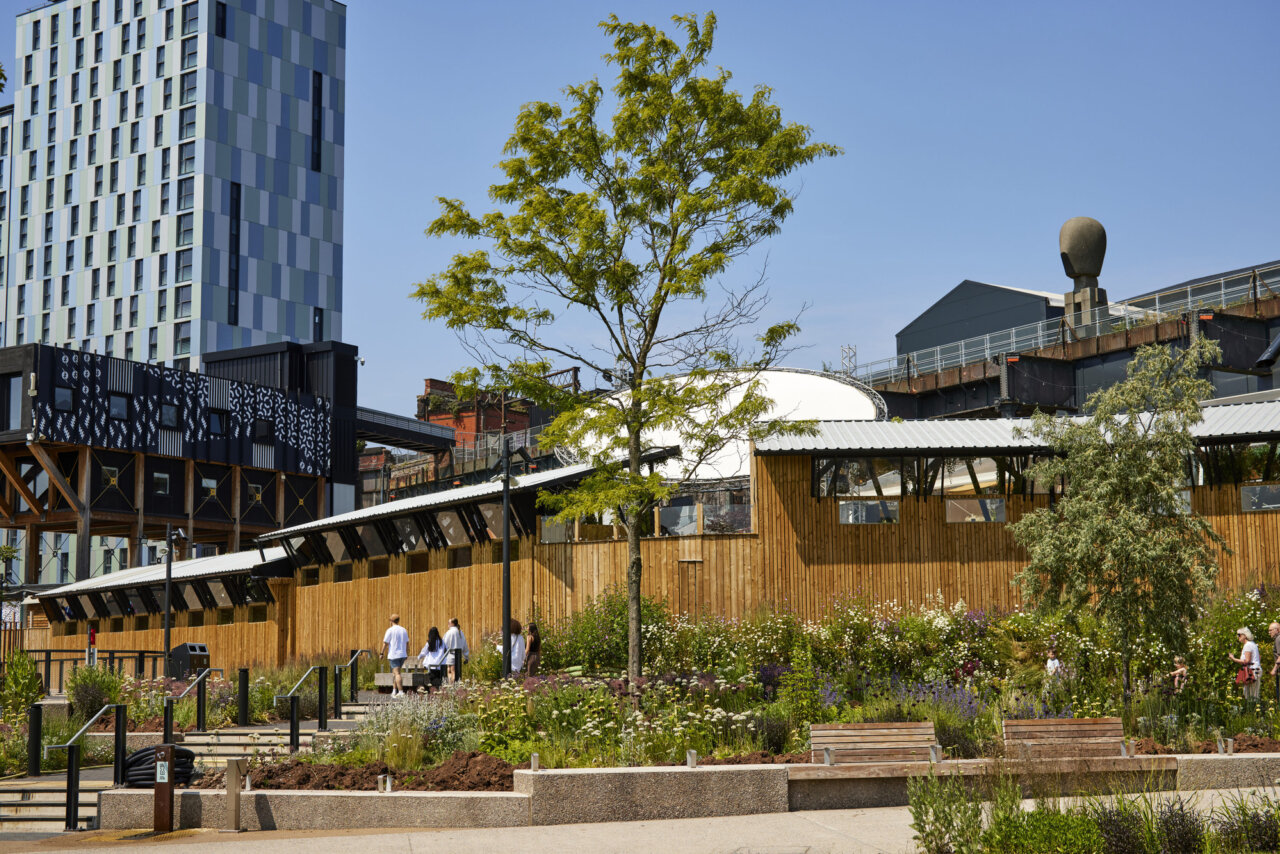| Title: | Mayfield Park, Manchester, UK |
| Markets: | Parks and Green Spaces, Mixed-use |
| Client: | Mayfield Partnership |
| Services: | Landscape architecture |
| Region: | United Kingdom |
| Date: | Ongoing |
| Team: | Gillespies, Studio Egret West, Civic Engineers, Buro Happold, Project 4, Layer Studio and Studio Fractal. Contractor Team: PP O’Conner, Ashlea Landscapes |
| Photography: | Images (c) Gillespies, Beccy Lane, Ashlea Landscaping, Mark Waugh, Will Scott |
Mayfield Park brings nature and green open spaces right into the heart of the city, while unearthing a river hidden for 50 years and bringing it back into public use.
Opened in autumn 2022, Mayfield Park is Manchester’s first new public park for over 100 years. It will form the centrepiece of a landmark £1.4bn mixed-use urban neighbourhood planned in the heart of the city centre over the next ten years. Located adjacent to Piccadilly Station and the planned HS2 northern hub, this wider neighbourhood, anchored by the new park, will transform a previously derelict part of Manchester’s industrial heritage into a vibrant new neighbourhood, with 1,500 homes, new commercial space, retail and leisure facilities.
Working closely with the Mayfield Partnership, a public/private joint venture partnership between LCR, Manchester City Council, Transport for Greater Manchester and regeneration specialist U+I, Gillespies was instructed as the delivery landscape architect by contractor PP O’Conner. We developed for construction the tender works package prepared by London-based Studio Egret West, and supervised the implementation of works on site.
Designed to accommodate multiple uses, the new park introduces a play area with dramatic slides across the river, space for sports, an urban square, floodable meadows, wetlands, and quiet green spaces for those who want to relax and have a break from the city. Part-buried in a culvert for decades, the River Medlock has been revealed and restored to its former glory. No longer powering the mills, the river now powers regeneration as a wildlife corridor that enriches and creates new habitats for nature and biodiversity in the heart of the city.
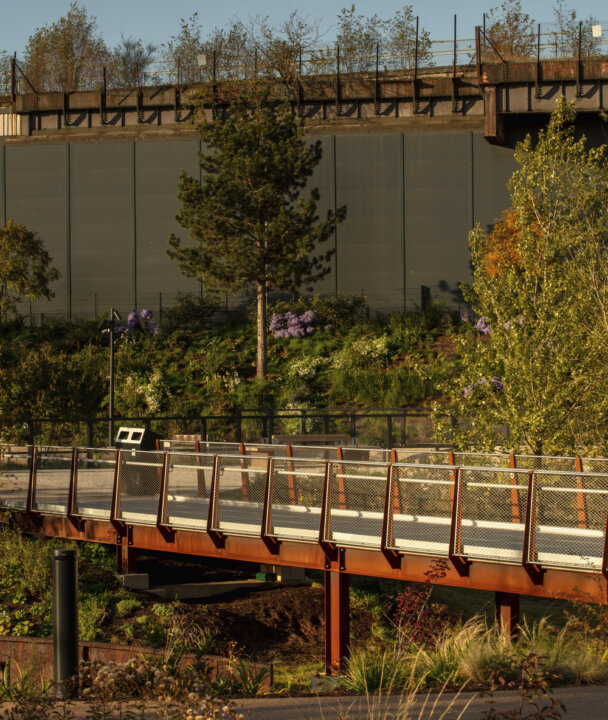
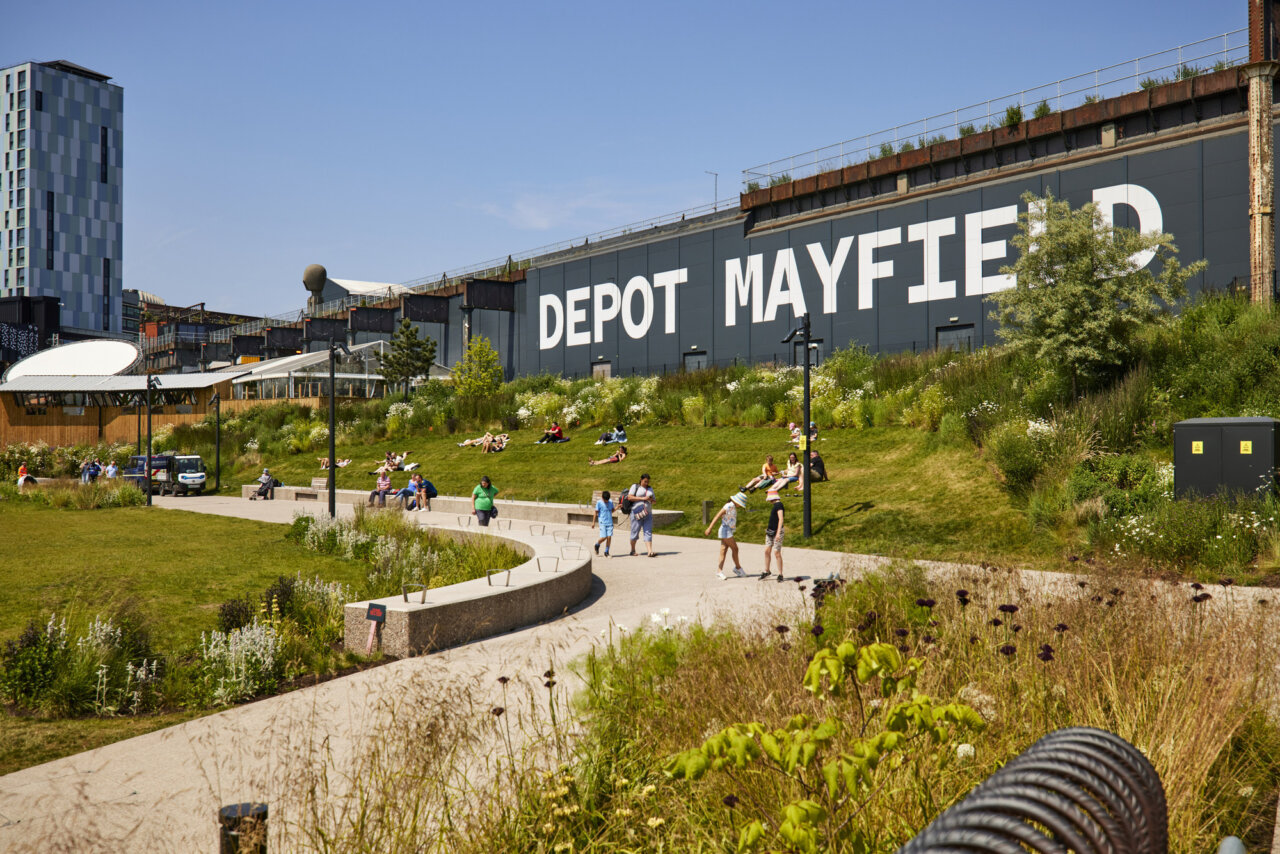
"It has been a huge privilege to be part of the delivery team that designed and built this most important project in our home city, applauded as a huge success by national and local politicians, designers and the public."
Jim Gibson, Partner
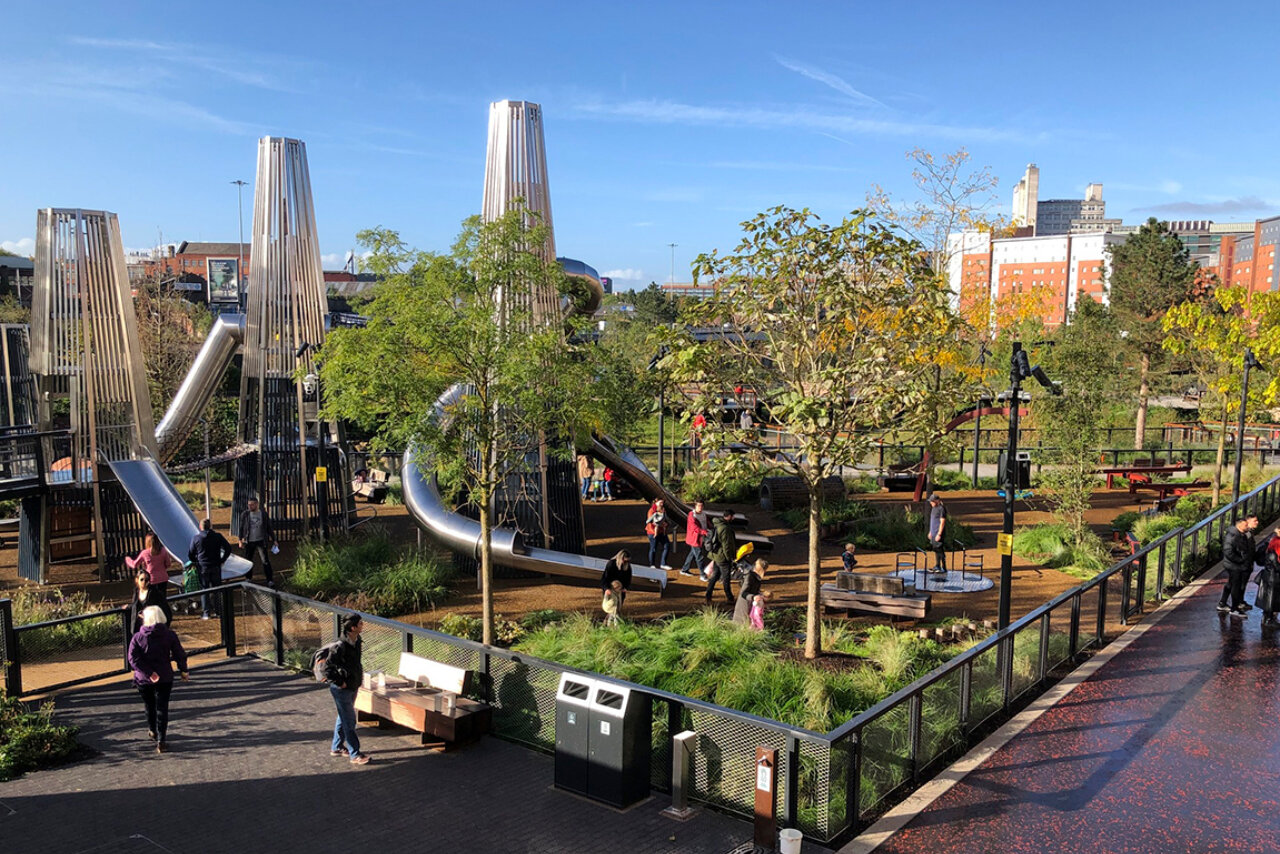
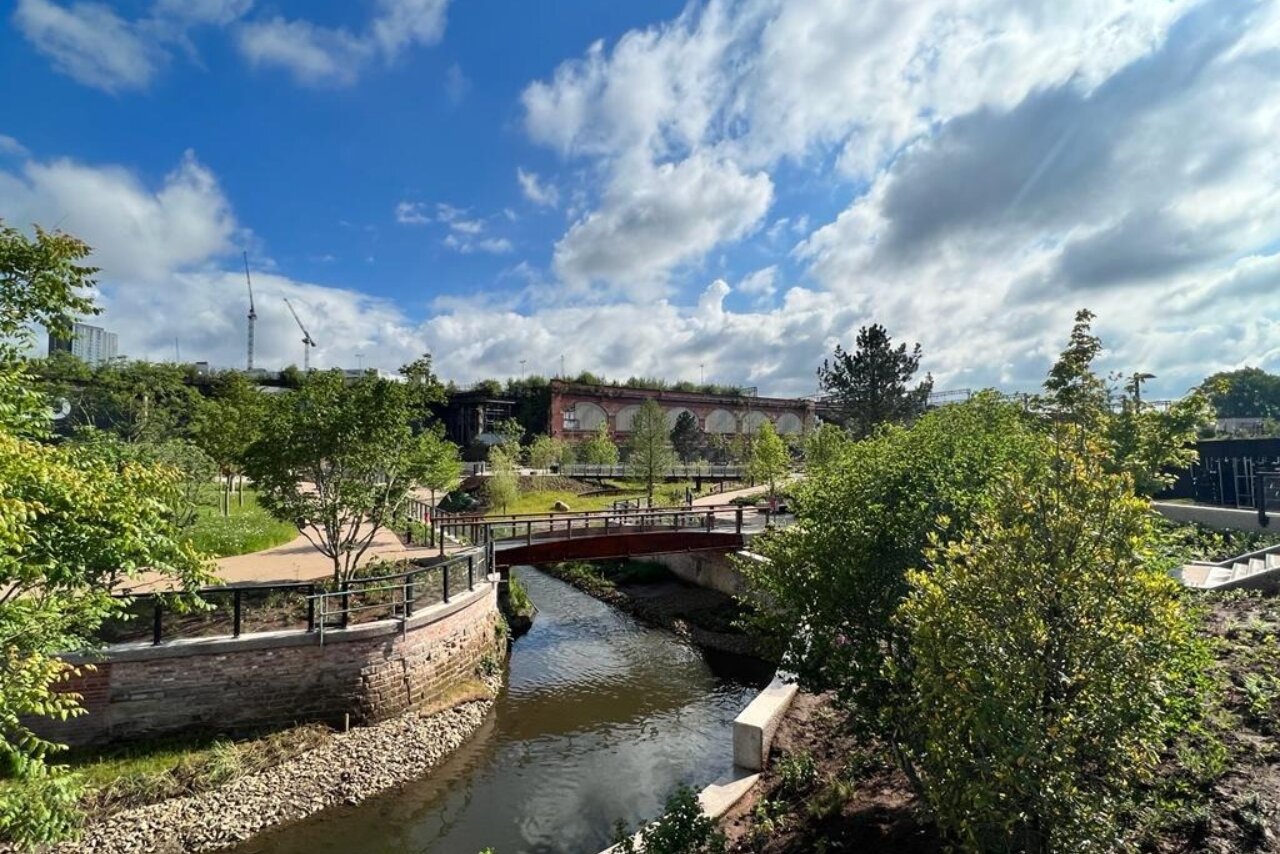
Awards
- 2023 Shortlisted for The Developer and Festival of Place Award for Public Space
- 2023 Shortlisted for Landscape Institute Awards in: Excellence in Public Health and Wellbeing; Excellence in Climate, Environment & Social Outcomes; Excellence in Biodiversity, Conservation & Enhancement
- 2023 Landscape Institute Award - Excellence in Landscape Design
- 2023 Landscape Institute Award - Excellence in Place Regeneration
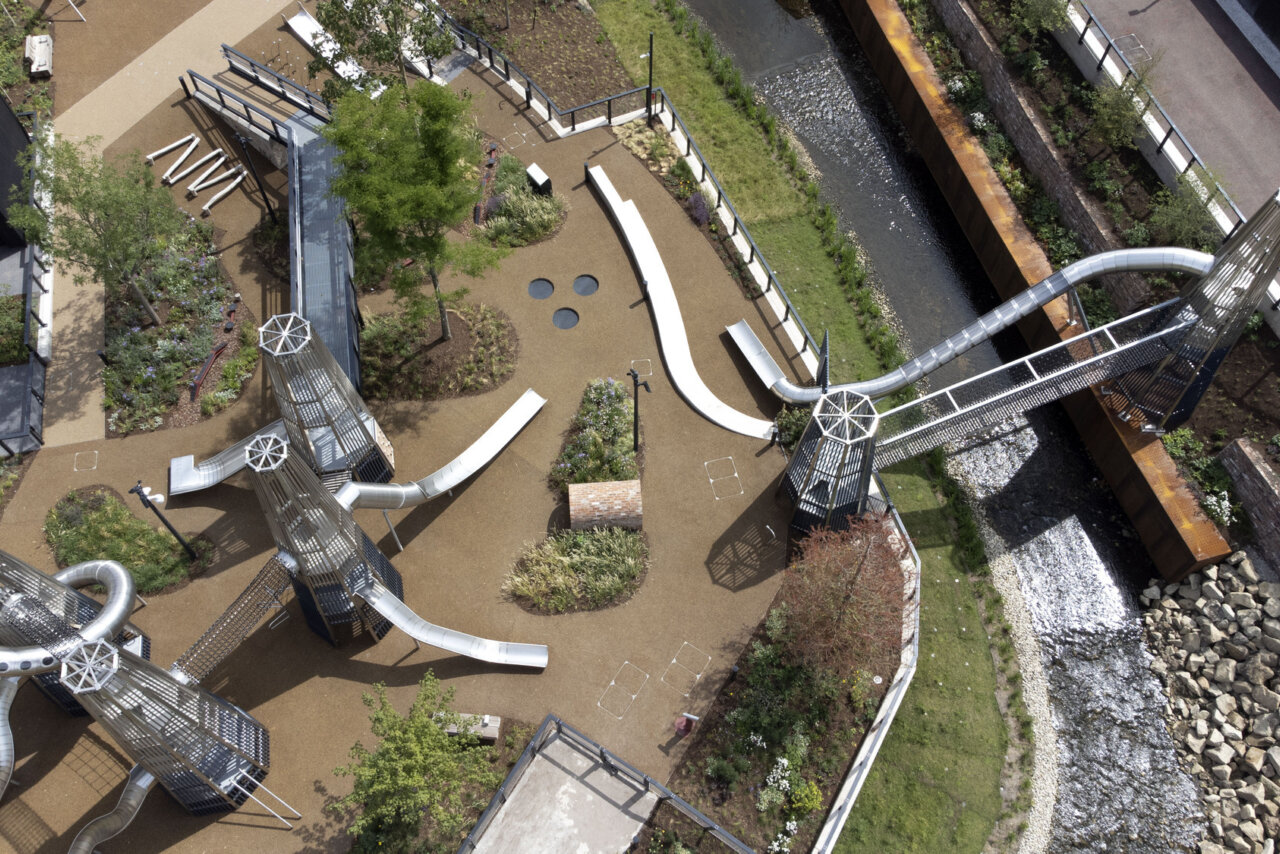
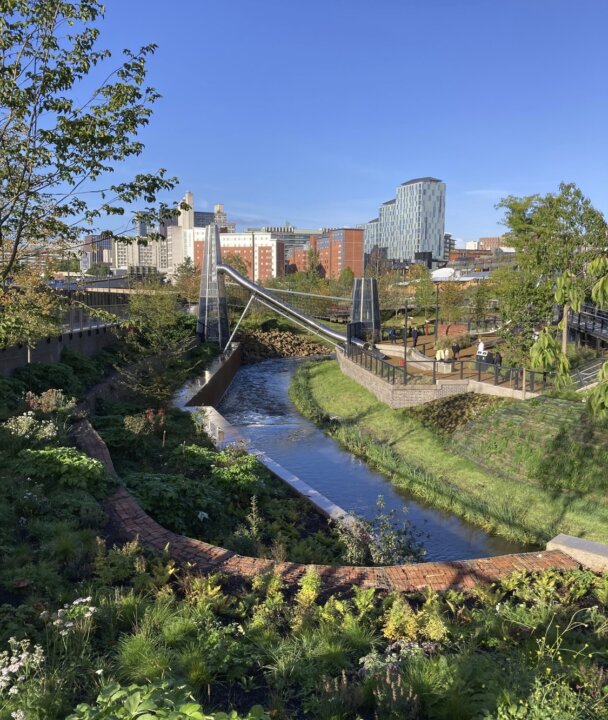
A huge team worked on this fantastic project.
Delivering the design vision of Studio Egret West was a true collaborative effort, and the success of the park since opening is testament to the skill and effort of all involved.
Gillespies, as the contractor's landscape architect, supported by Layer.studio, worked alongside Civic Engineers, Buro Happold, Project Four Safety Solutions, StudioFractal, and lead contractor P.P. O'Connor, landscape contractor Ashlea Landscapes, hard landscaping supplier Hardscape, and specialist play contractor Massey & Harris (Eng) Ltd.
