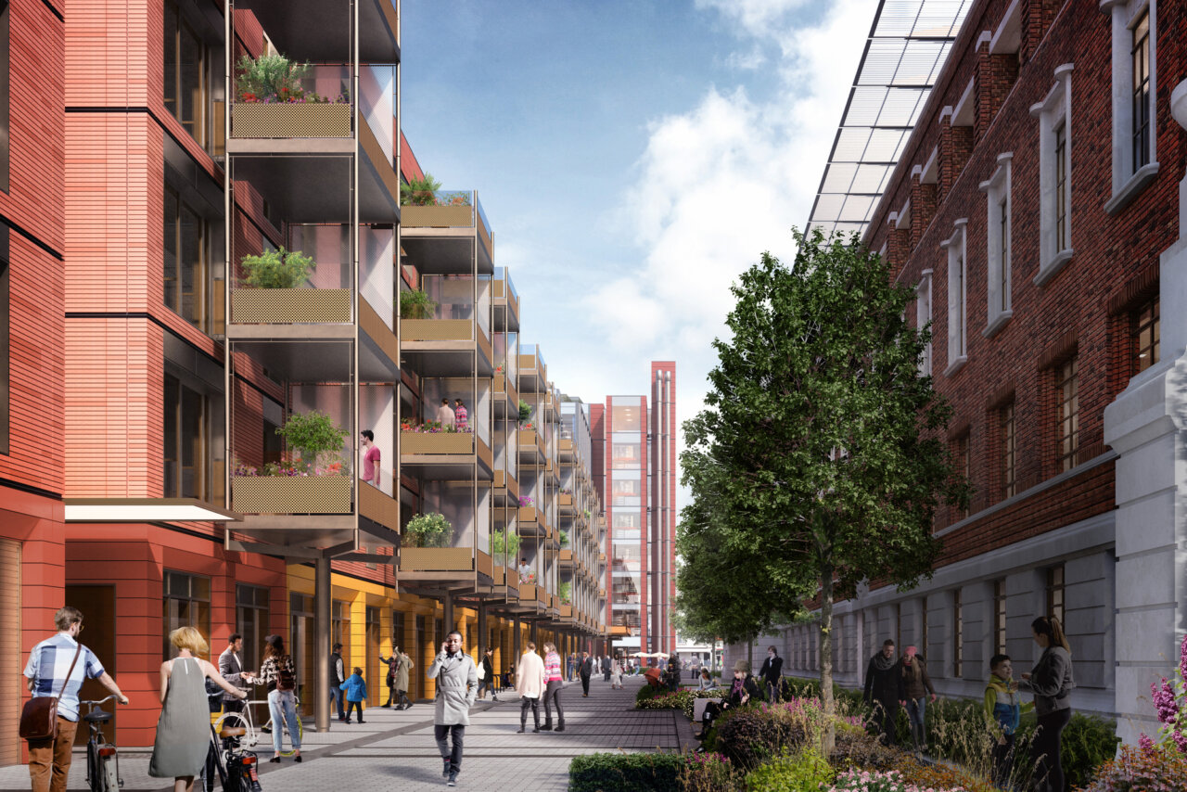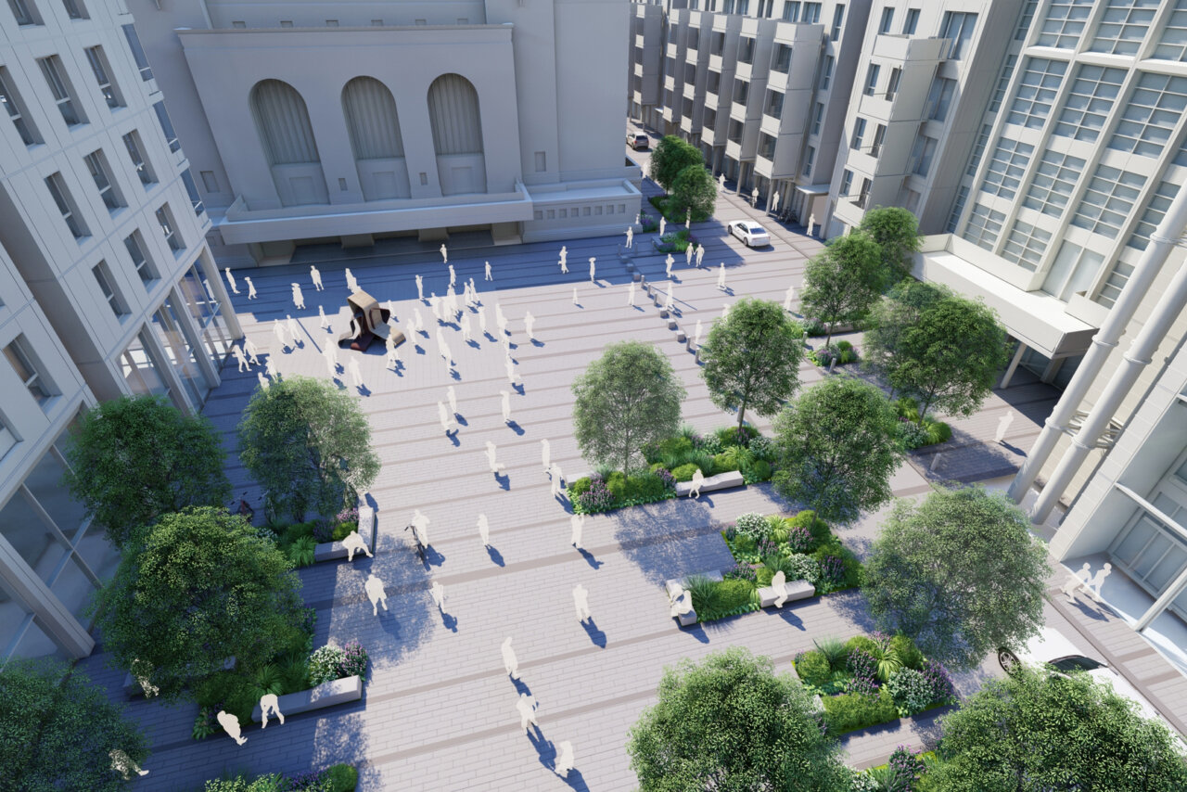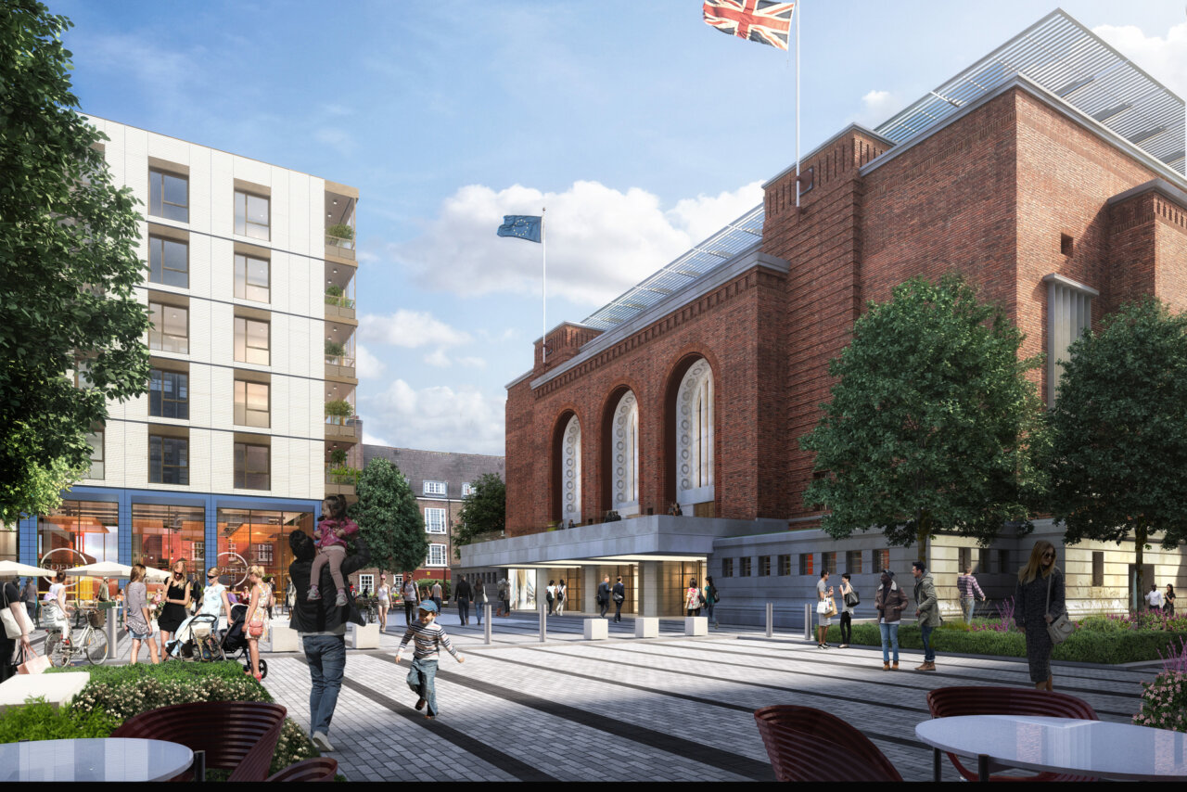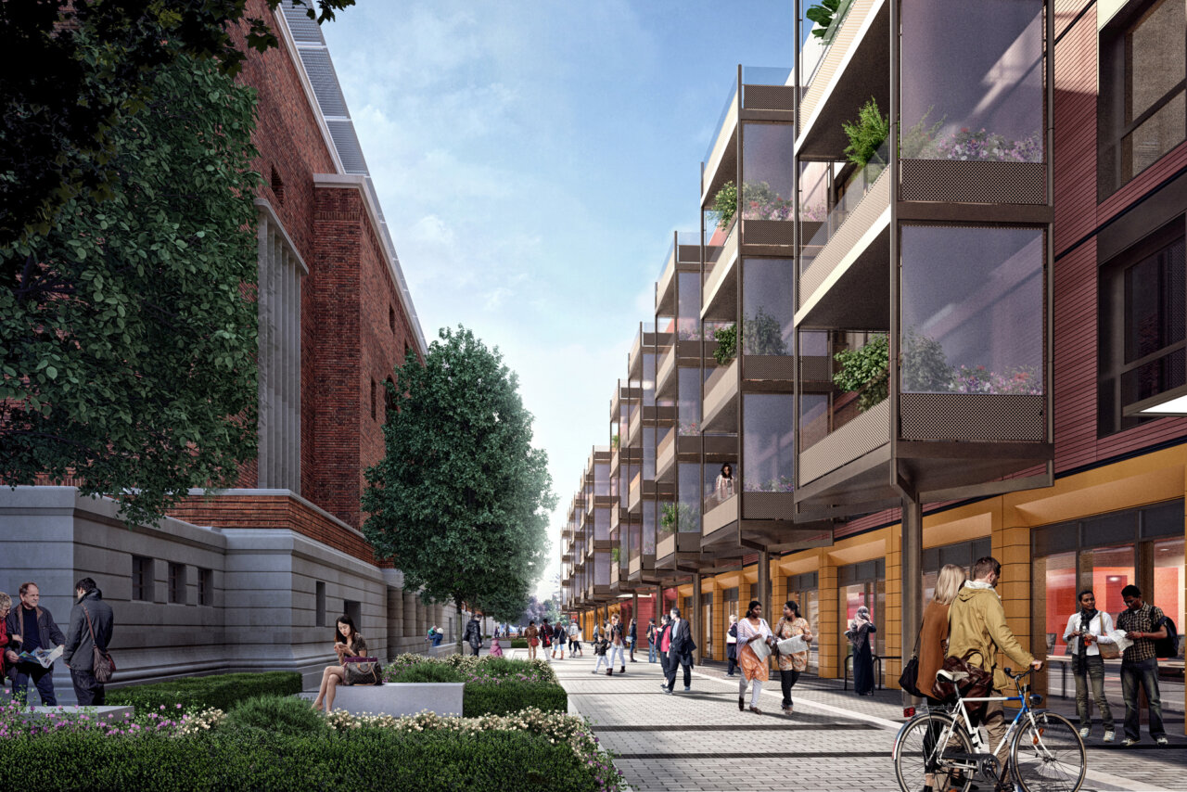| Title: | West King Street and Hammersmith Town Hall, Hammersmith, London, UK |
| Markets: | Public Realm, Cultural, Mixed-use |
| Client: | Hammersmith and Fulham Council | A2Dominion Group |
| Services: | Landscape architecture |
| Region: | United Kingdom |
| Date: | Ongoing |
| Team: | Gillespies, RSHP, Purcell, Speirs + Major, AECOM, Meinhadt, MLM, Tully De’Ath, Silver EMS, Barton Wilmore, Proudlock Associates and Ardmore |
| Photography: | RSHP | Gillespies |
Hammersmith Town Hall & Civic Campus is the extension and complete refurbishment of the Grade II-listed Town Hall and its external spaces. At the centre of the development, we have created a new high-quality civic piazza, improved connectivity between West King Street and the riverfront, and a series of residential gardens and roof terraces that deliver an eclectic, thriving urban quarter.
Designed by Rogers Stirk Harbour + Partners for Joint venture client Hammersmith & Fulham Council and A2 Dominion, this mixed-use development will create a vibrant new piece of town centre in west London. The scheme will deliver improved facilities for residents and workers, including new shops, restaurants and cafes, a new cinema, commercial spaces, and much-needed affordable housing.
Gillespies has created a new civic town square and enhanced public realm, forming the central focus of the 17,628 sqm campus and a series of accessible and flexible spaces across the listed building's rooftop and private residential gardens.
Consisting of hard and soft landscaping, a network of pedestrian and cycle routes and public spaces will deliver legible, healthy connections, generous playable spaces and pockets of planting and seating for all the community to enjoy.
Gillespies' collaborative design approach has been key to delivering an exemplar in inclusive public realm design. Working closely at all stages with the accessibility consultant, Proudlock Associates, and the Borough's Disabled Residents Team, the design and layout of streets and spaces and the detailed design of street furniture have all been developed to ensure they meet the needs of all.








