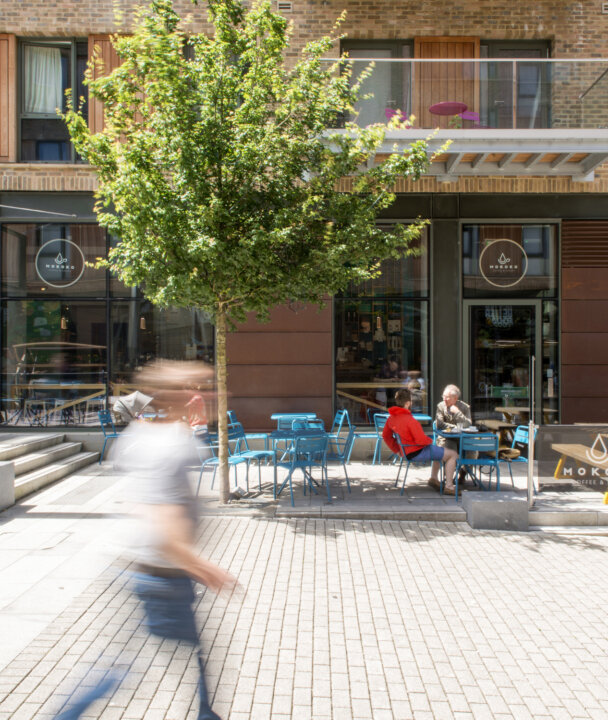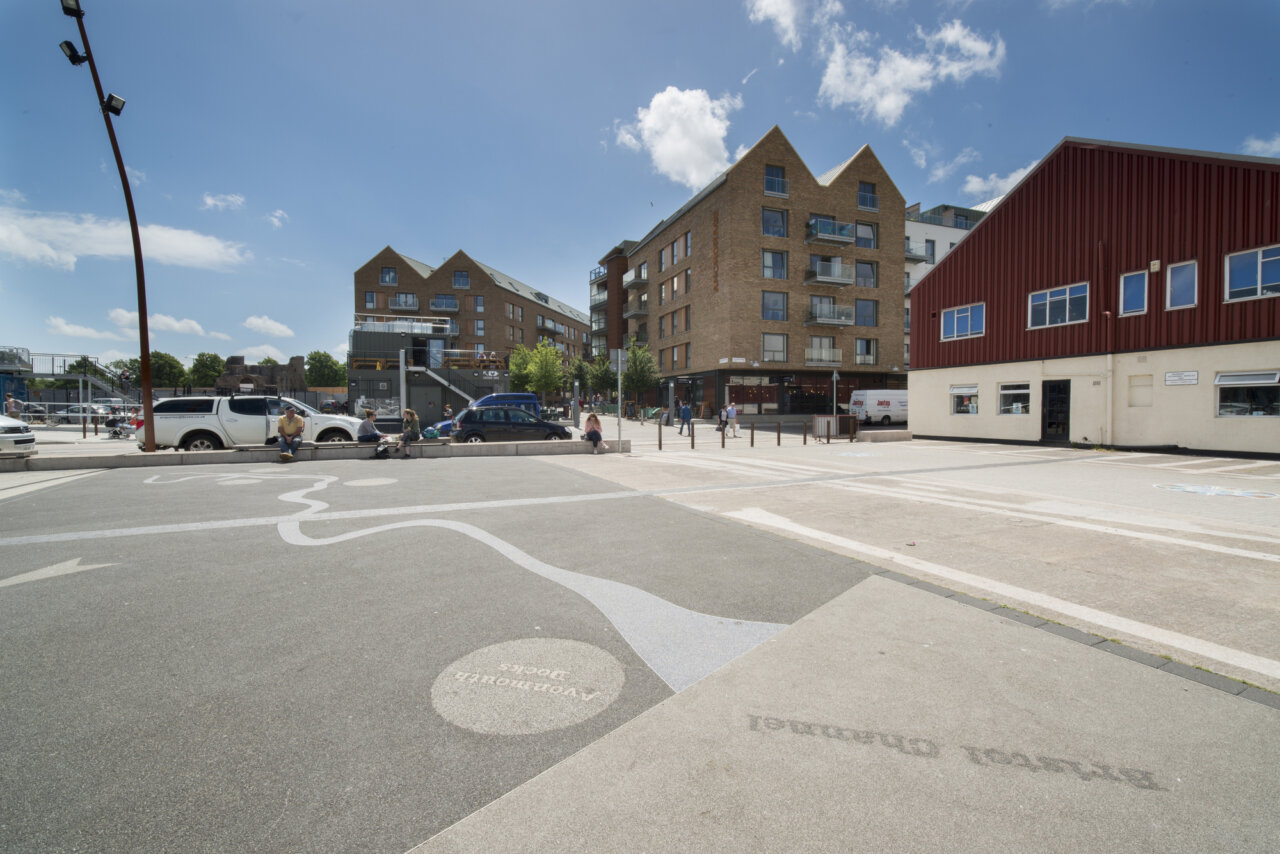| Title: | Wapping Wharf Phase One, Bristol, UK |
| Markets: | Residential, Public Realm, Mixed-use |
| Client: | Wapping Wharf (Umberslade) Ltd |
| Services: | Landscape architecture |
| Region: | United Kingdom |
| Date: | 2016 |
| Team: | Gillespies and Alec French |
| Photography: | Jason Gairn and Simon Doling |
Wapping Wharf Phase One is the phased transformation of previously derelict land to the south of Bristol’s iconic floating harbour into a lively new waterfront quarter. We have created a high-quality public realm that seamlessly integrates this new neighbourhood into Bristol, building a sense of community among the residents, retailers and nearby neighbourhoods.
Designed by Alec French Architects for joint-venture clients Umberslade and Muse Developments, the first phase of the three-staged project provides 194 residential units and approximately 900 square metres of retail and leisure space. The completed development will eventually comprise over 600 new homes and an eclectic mix of independent restaurants, eateries and shops.
Gillespies was responsible for developing the landscape masterplan and, in particular, a high-quality public realm, waterfront public square and collection of private residential courtyards.
The public realm is conceived as a series of community spaces and green corridors, facilitating pedestrian and cycle movement through the site and encouraging on-street activity and community interaction. Capitalising on the site's proximity to the waterfront, a main square acts as a fulcrum for movement through the site and along the dock edge. Museum Square forms a major recreational and events space for the residents, businesses and visitors. Orientated northwards facing the Floating Harbour, the waterside space is part of a gritty and robust industrial scale and character reinforced by the presence of concrete pavements, active railway lines, dockside cranes and a variety of boats moored along its length. The paved square is
The industrial history of the area is not forgotten. The construction materials selected across the development, including steel, natural stone, cement and wood, reflect the former dockside character but are used in a contemporary style. In addition, old cobblestones have been salvaged and reused within the public realm to further enhance the dockside character.
A new pedestrian route, Gaol Ferry Steps, crosses the site to Museum Square on the Floating Harbour. The tree-lined walkway is lined with independent retailers and a retail food hub constructed of recycled shipping containers, known as Cargo. The walkway runs through the heart of the neighbourhood, connecting South Bristol and the City Centre.
The residential accommodation benefits from a tranquil setting of richly landscaped courtyards that offer spaces where residents can sit amongst large cor-ten steel and concrete planters filled with verdant, structural planting that will provide year-round interest.








