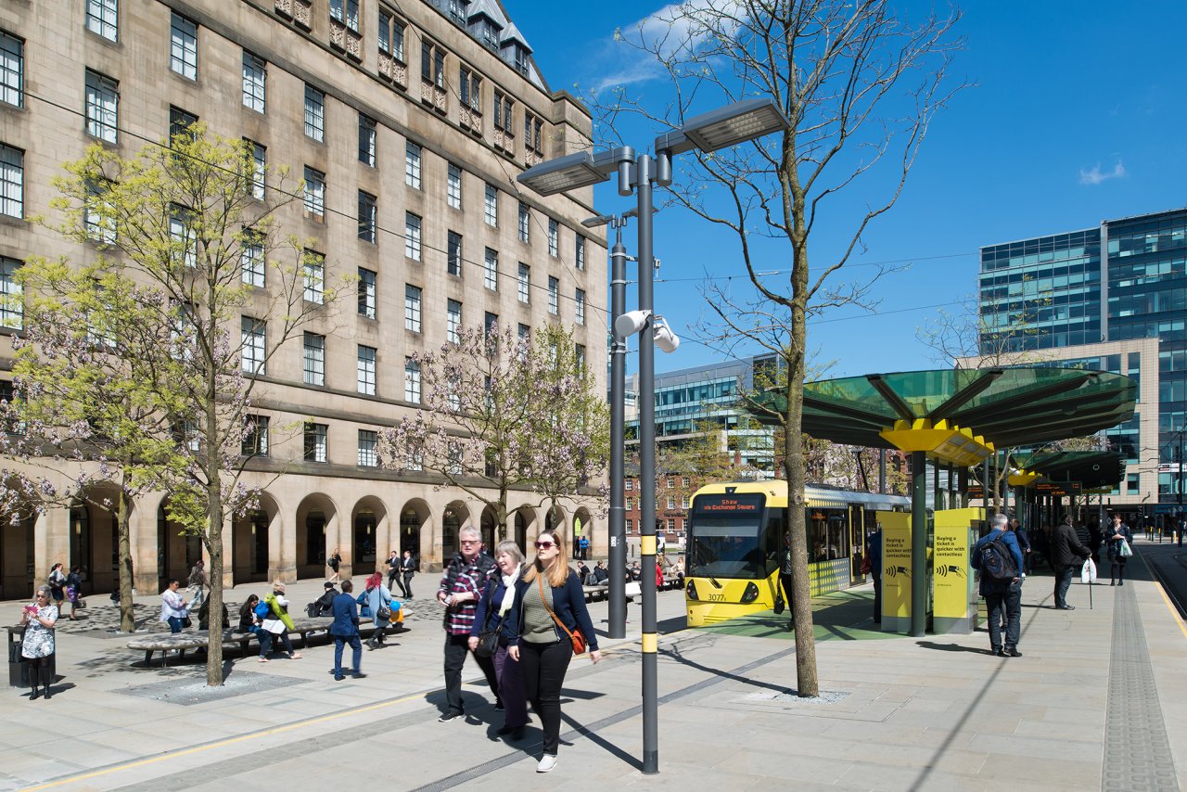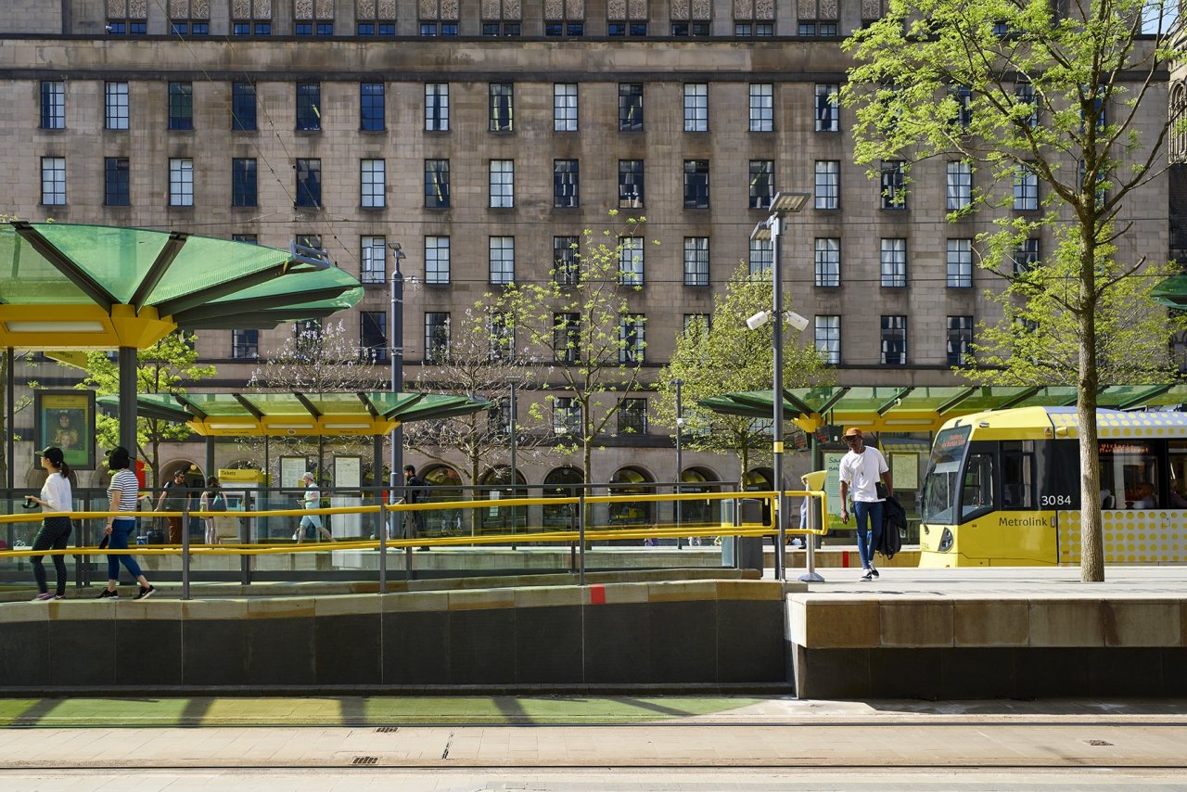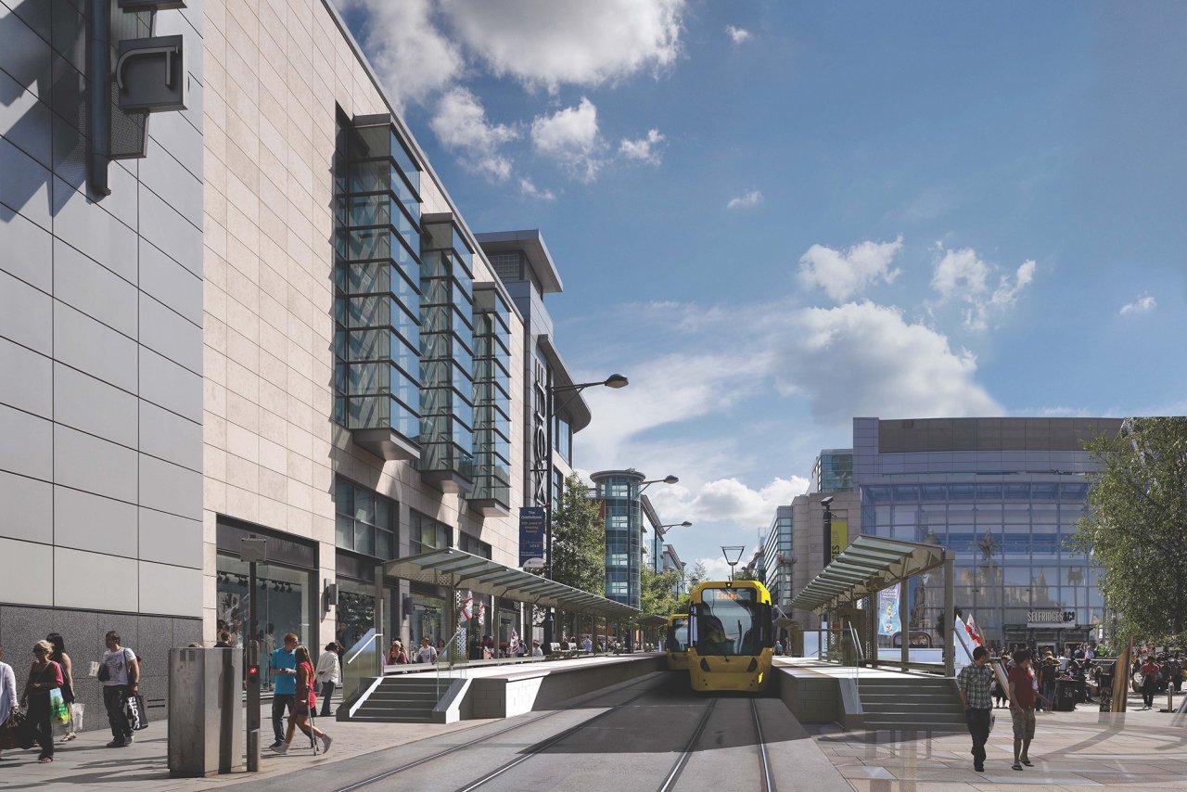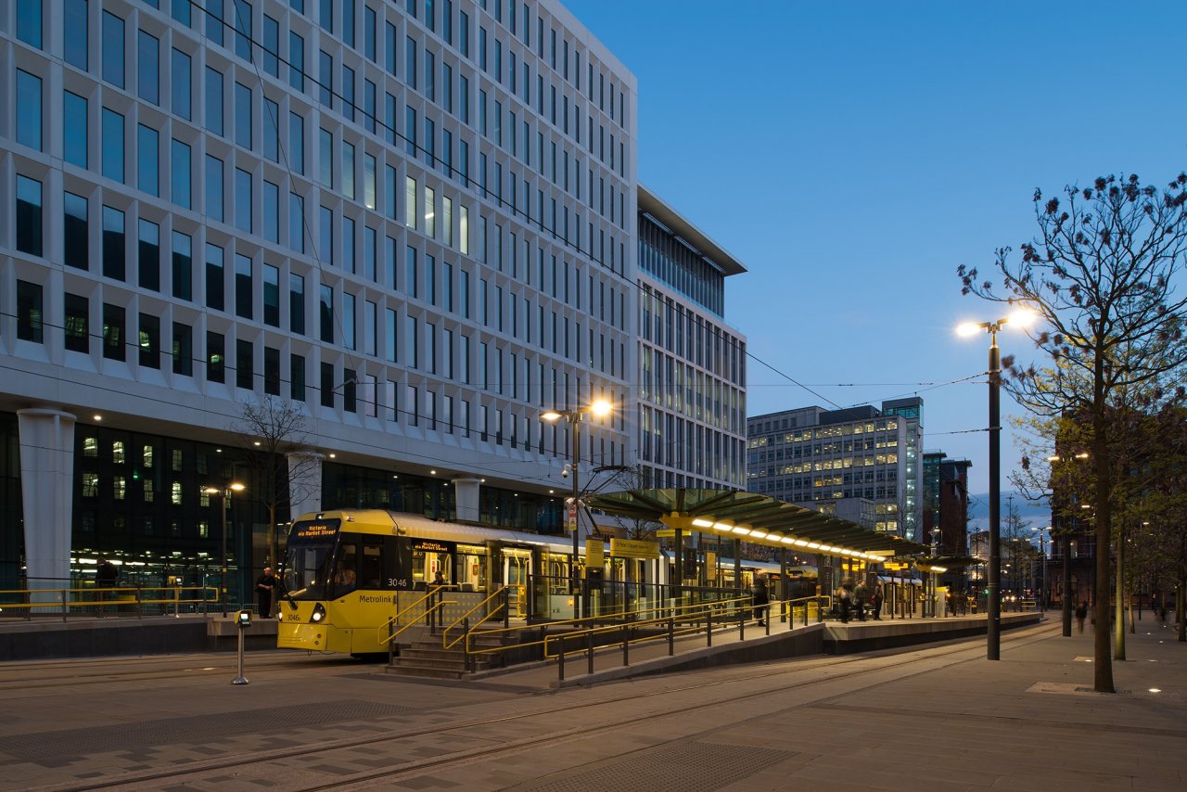| Title: | Manchester Second City Crossing (M2CC) Metrolink, Manchester, UK |
| Markets: | Infrastructure, Public Realm |
| Client: | TfGM Transport for Greater Manchester |
| Services: | Landscape planning, Landscape architecture |
| Region: | United Kingdom |
| Date: | 2017 |
| Photography: | David Millington and Will Shaddock |
Gillespies were appointed by TfGM to support the planning, design and TWAO consenting for the Manchester Second City Crossing (M2CC), a new Metrolink line through the heart of Manchester City Centre.
The Second City Crossing is the final piece in Metrolink’s £1.5bn expansion programme, which has seen extensions to MediaCityUK, East Didsbury, Rochdale via Oldham, Ashton and Manchester Airport.
The new line – which opened on Sunday 26th February – traverses some of the city’s main public spaces including the newly built stop at St Peter’s Square, Albert Square and Exchange Square, passing through Conservation Areas and sensitive buildings such as the Royal Exchange Theatre and grade I listed Town Hall.
Gillespies has been responsible for driving forward the aesthetics of the alignment and structures, ensuring a sympathetic and complementary integration with the urban realm and streetscape in the city centre. This process required complex public and stakeholder consultation and close collaborative working within TfGMs Integrated Project Team.
Gillespies objective was to help reinforce the city’s distinctive “sense of place” and architectural heritage, particularly at each tram stop, ensuring new platforms and waiting areas were introduced in an appropriate manner to integrate the new scheme into the streetscape. Related to this objective was the desire to enhance and integrate Green Infrastructure Corridors with the surrounding environment with particular emphasis on street tree planting.
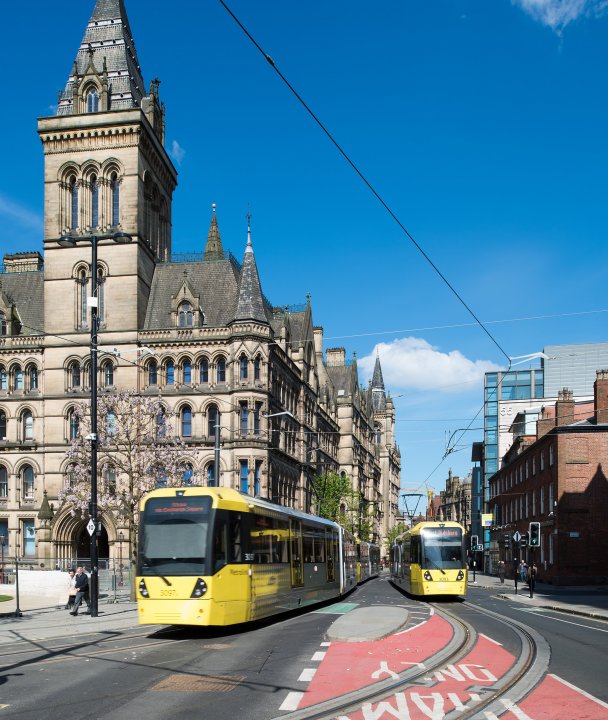

Working closely with the scheme engineers, Gillespies prepared all the Reference Scheme drawings related to landscape design for the TWAO, prepared and provided professional urban design evidence for the Inquiry and supported TfGM in the detailed design of the scheme, working collaboratively with MPT.
As well as public realm design, Gillespies also provided integrated landscape architectural, town planning and visual amenity advice and assisted in the preparation of the Environmental Impact Assessment (EIA), as well as leading the production of the Design and Access Statement (DAS) that supported the planning application.
The development also involved the relocation and extension of the existing St Peter’s Square tram stop within St Peter’s Square. Gillespies supported Latz Landscape Architects in the wholesale redevelopment of St Peters Square, which now contains a Metrolink stop fully integrated into the surrounding design with the introduction of trees into the platforms for the first time.
Gillespies also undertook an inspection role during construction to provide on-going technical support to resolve sensitive design issues.

