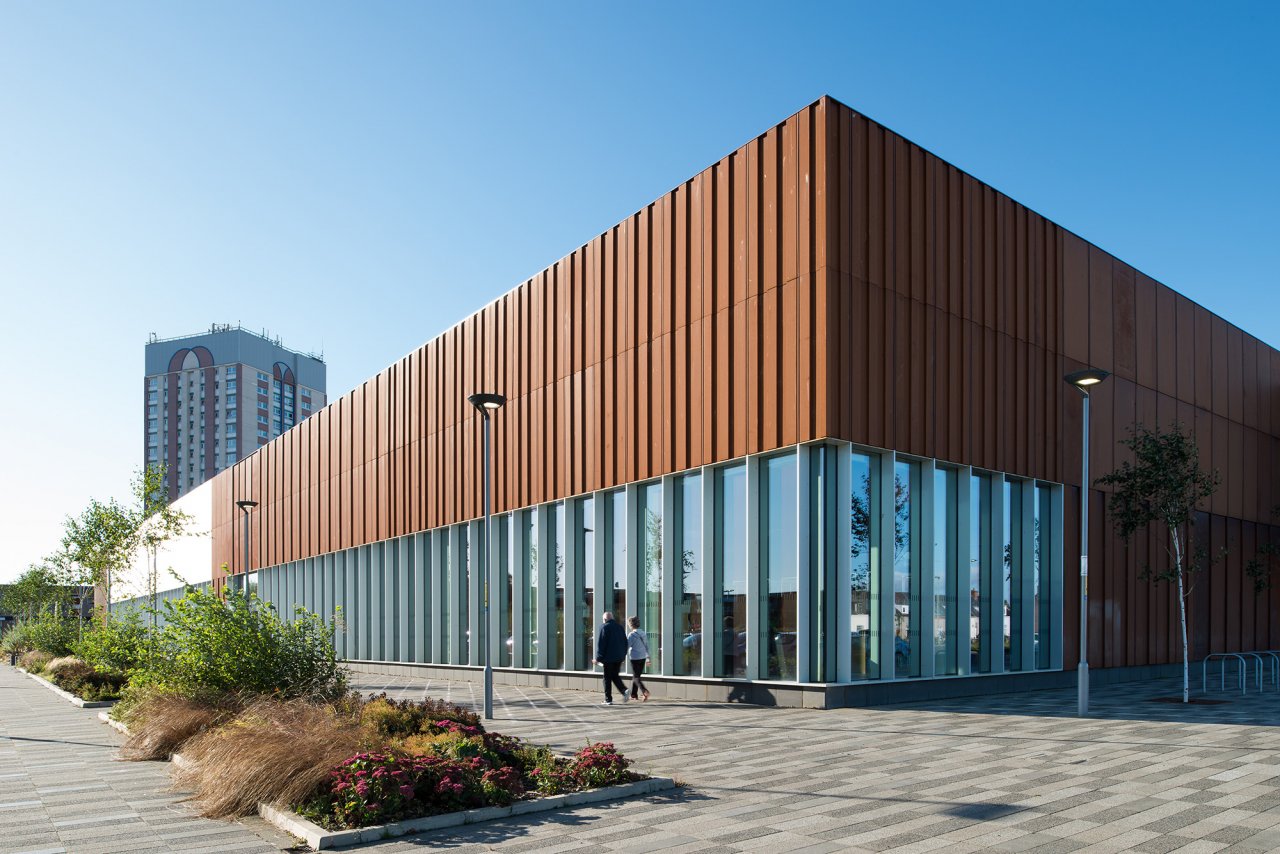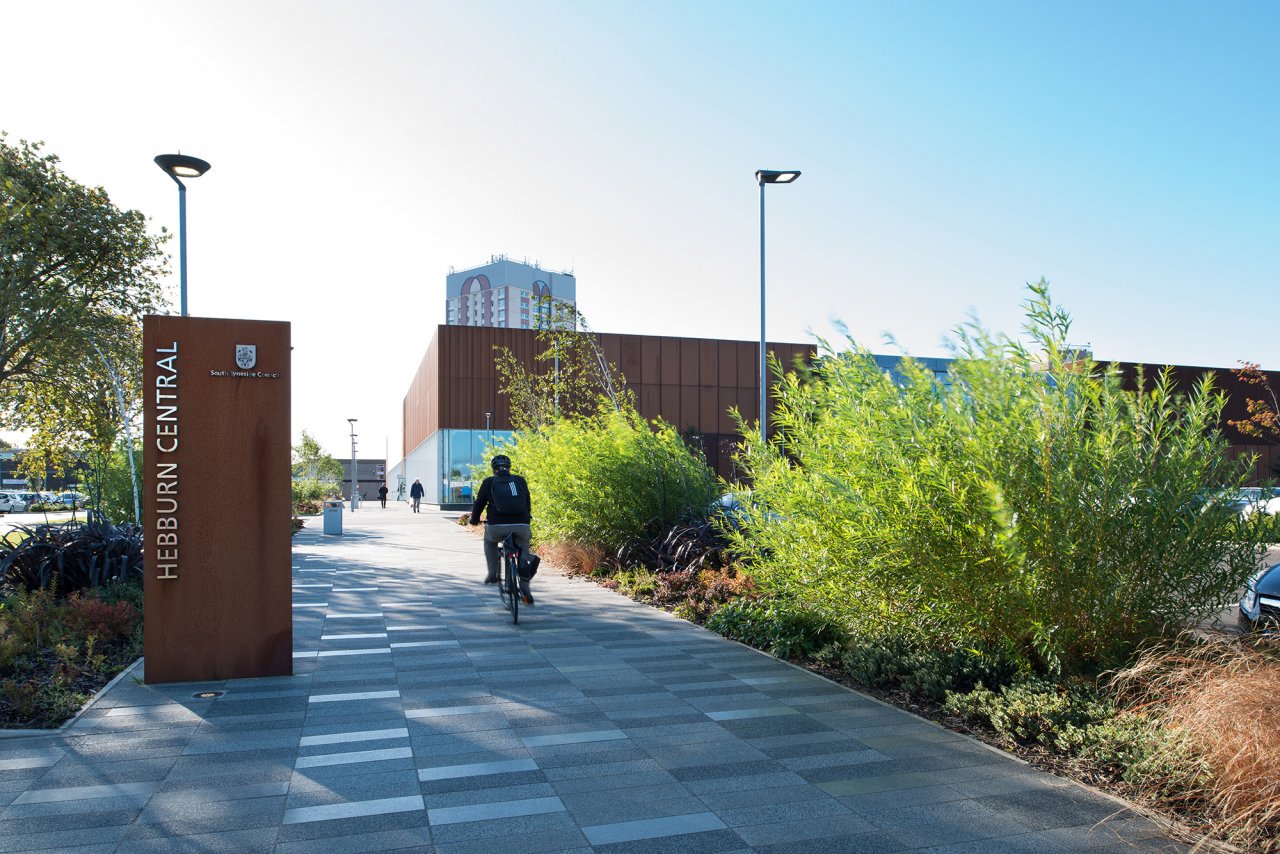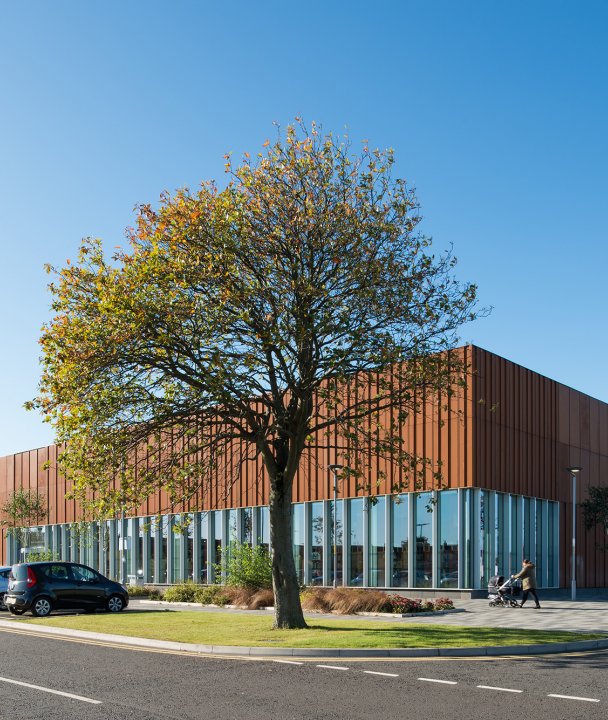| Title: | Hebburn Central, Hebburn, UK |
| Markets: | Life Sciences, Healthcare and Innovation, Public Realm, Cultural |
| Client: | Faulkner Brown Architects |
| Services: | Landscape architecture |
| Region: | United Kingdom |
| Date: | 2014 |
| Photography: | Hufton + Crow |
Hebburn Central provides the town of Hebburn in South Tyneside with a new landmark community centre, providing a library, dance studios, events spaces, a swimming pool, a fitness suite, a sports hall and a new public realm.
Hebburn Central is a new two-storey landmark HUB community centre designed by FaulknerBrowns Architects. The new 5,800-square-metre building - clad in oxidised-steel walls – provides residents with a new library, swimming pool and learning centre.
Gillespies has delivered an elegant and contemporary public realm that responds to the formality, strong lines and grid layout that governs the building design. The bold and striking architecture is reinforced through the linear planting beds, swathes of block planting and avenues of Himalayan birch with their vivid white stems that contrast with the corten and darker paving.
The darker paving tones compliment the corten and the vibrant oranges/pinks/crimson planting colours give the scheme a depth and richness.
The public realm forms a plinth to showcase the new building and as such, has a restrained approach to allow the building to be the defining element.


Awards
- 2016 RIBA North East Award
- 2016 RIBA National Award






