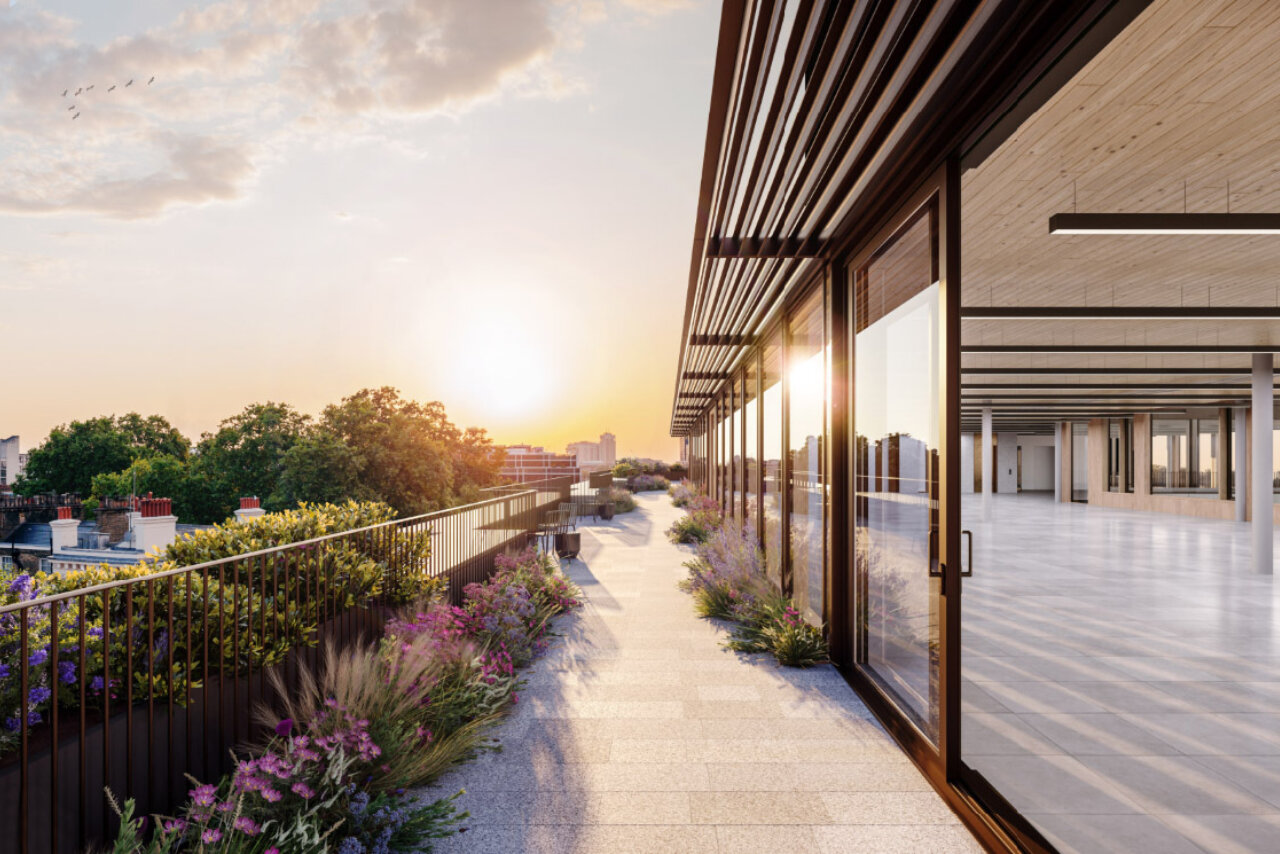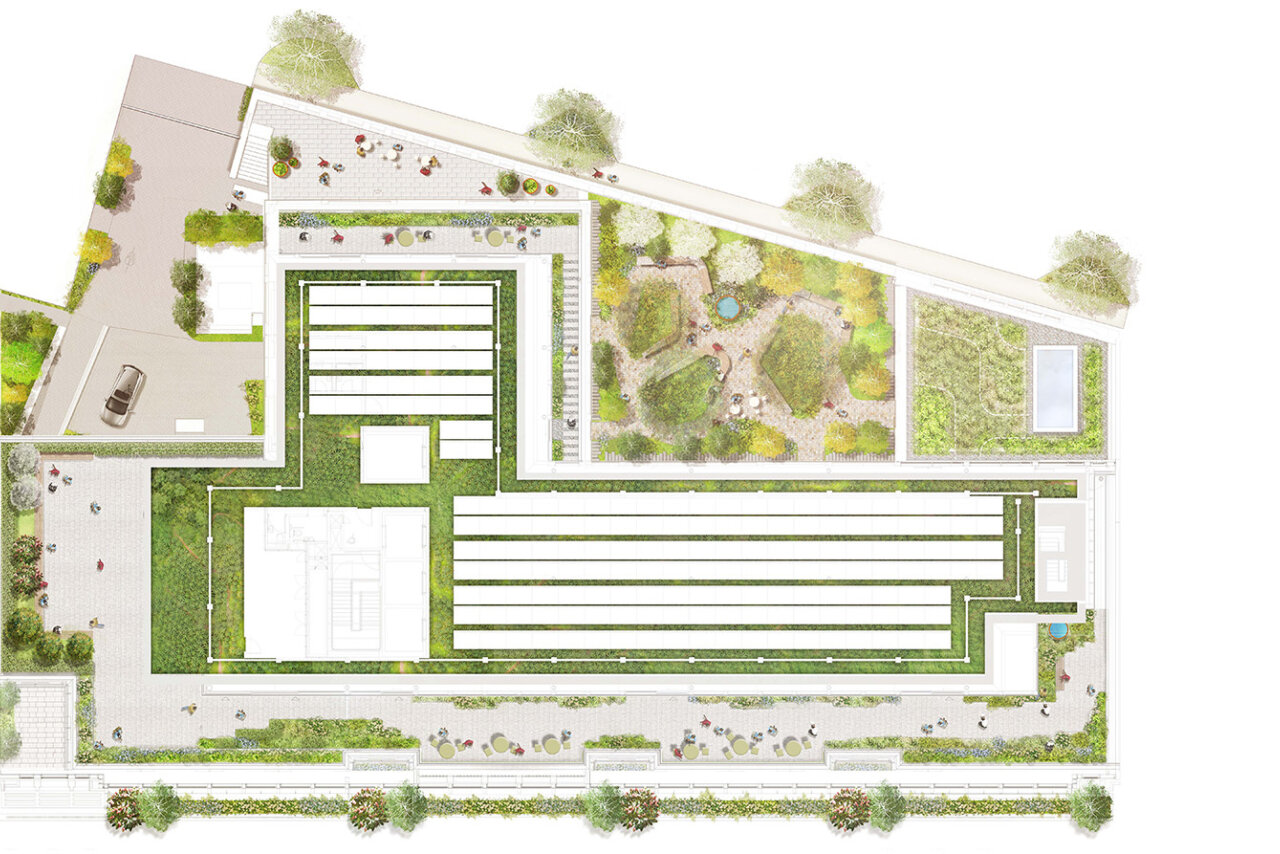| Title: | 11 Belgrave, SW1V 1RB |
| Markets: | Retail and Workplace |
| Client: | Quadrum Global |
| Services: | Masterplanning and urban design |
| Region: | United Kingdom |
| Date: | 2023 |
| Team: | Architects: Eric Parry Architects | Landscape Architects: Gillespies | Contractor: BAM | NABERS UK Coordinator: Max Fordham | WiredScore and SmartScore: Max Fordham | BREEAM Coordinator: Delta Green | WELL Pre-certification Coordinator: Ekkist |
11 Belgrave is a new sustainable workplace in the heart of busy London Victoria.
The building’s high-quality façade supports the wider local context and is respectful of the distinctive and coherent architecture character of the Pimlico Conservation Area, continuing the rhythm of the existing frontages. The innovative biophilic design of planted balconies and roof terraces will enhance the overall streetscape while providing for wildlife, and connecting the scheme with Ecclestone Square Park at the corner of the street.
Biophilic design will re-green the site. As well as being attractive amenities, the new garden courtyard and green roofs on the first and eighth floors will provide a rainwater buffer, purify the air, and help regulate indoor and ambient temperatures. The species-rich planting plan offers a range of invertebrate habitats to support biodiversity. Sustainable drainage systems (SuDS) in the landscaping mimic natural hydrological processes, attenuating rainfall run-off.
More than 50% of the site will consist of external landscaped areas, including two courtyards, a terrace on the ground floor, and a further three terraces on the upper levels. Approximately 85% of the outdoor space will comprise planting, trees, water features and natural stone paving. Bird and bat boxes, integrated into the building façade and attached to mature trees, will further encourage nature onto the site.
The carefully designed planting scheme and furniture elements are organised to create an immersive experience, temporarily removing the workers from their urban surroundings and helping to improve their overall mental health. The landscaped courtyards, planted façade elements and roof top planting will be visible from the surrounding streets, adding to the general wellbeing of the neighbourhood for residents and visitors.
Images (c) Quadrum Global, Hayes Davidson, Gillespies


The project combines beautiful architecture and greenery with outstanding occupier experience, bringing high-quality flexible workspaces, state-of the-art amenities and spacious terraces to cultivate a natural inspiring environment. It will transform a tired 1950s office building and provide 10,033m2 of Grade A space across the lower ground and seven upper floors, plus 1,200m2 of exceptional green space seamlessly woven throughout, plus a 240m2 private garden and a rooftop platform offering panoramic views over the capital.
The green roofs and terraces will reduce temperature extremes, attenuate water run-off, and increase biodiversity.
The project is the first in the country to achieve the NABERS UK design-reviewed 5.5-star energy efficiency rating (of a maximum 6), thanks to MEP engineers and strategic sustainability consultants Max Fordham. The development achieved a design stage BREEAM ‘Outstanding’ rating, putting it in the top 1% of BREEAM assessed buildings, and UKGBC Net Zero Carbon for construction and operation.
When the scheme completes in late 2023, 11 Belgrave will be one of London's healthiest and most sustainable office buildings.

Awards
- 2023 Shortlisted for World Landscape Architecture Award - Concept Commercial Residential





