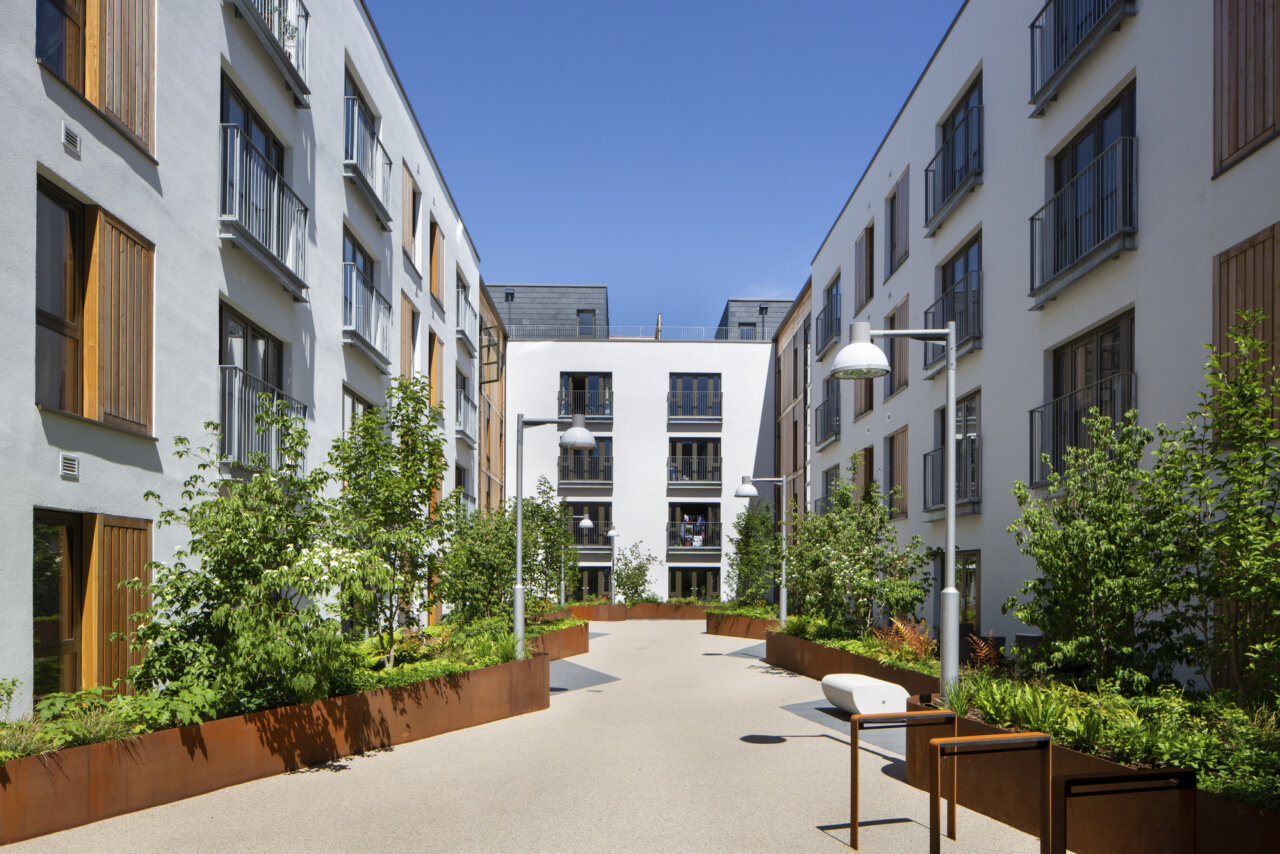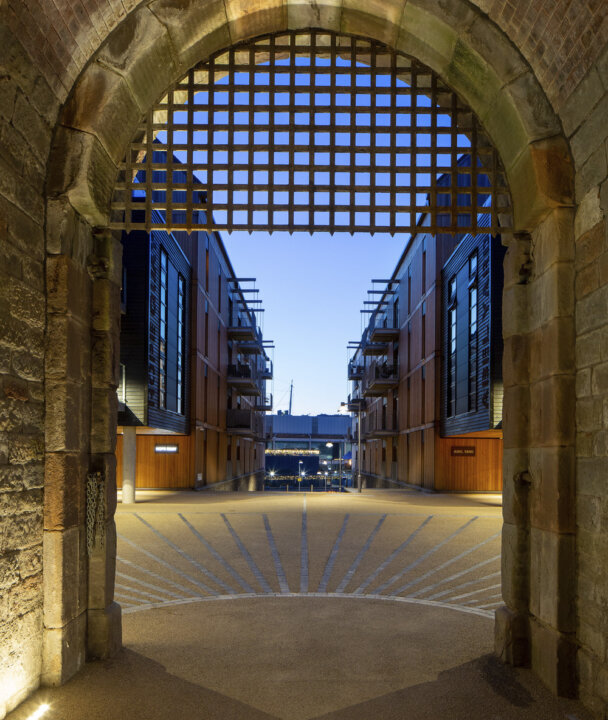| Title: | Wapping Wharf Phase Two, Bristol, UK |
| Markets: | Residential |
| Client: | Umberslade and Muse Developments |
| Services: | Landscape architecture |
| Region: | United Kingdom |
| Date: | 2021 |
| Team: | Gillespies and Alec French Architects |
| Photography: | copyright Gillespies |
Wapping Wharf Phase Two is the most recent addition to the larger Wapping Wharf masterplan, transforming derelict land to the south of Bristol’s iconic Floating Harbour. The second phase provides additional new homes, retail units and two new courtyard gardens, set within an enhanced public realm which includes the restored Gaol Gate.
Designed by Alec French Architects for joint-venture clients Umberslade and Muse Developments, Wapping Wharf Phase 2A provides a further 256 new apartments, four retail units, two landscaped communal gardens and a high-quality public realm.
The public realm establishes a series of community spaces and green corridors, facilitating pedestrian and cycle movement through the site and encouraging on-street activity and community interaction. Bristol’s Grade II listed Gaol Gate has been fully restored and illuminated, marking an official entrance into the harbourside. The materials selected across the development, including steel, natural stone, cement and wood, reflect the former dockside character.
The residential accommodation benefits from two richly landscaped courtyards that allow residents to sit amongst large cor-ten steel and concrete planters filled with verdant, structural planting that will provide year-round interest.




Awards
- 2021 Bristol Awards - Transformation category winner
- 2021 Bristol Awards - Winner of Winners
