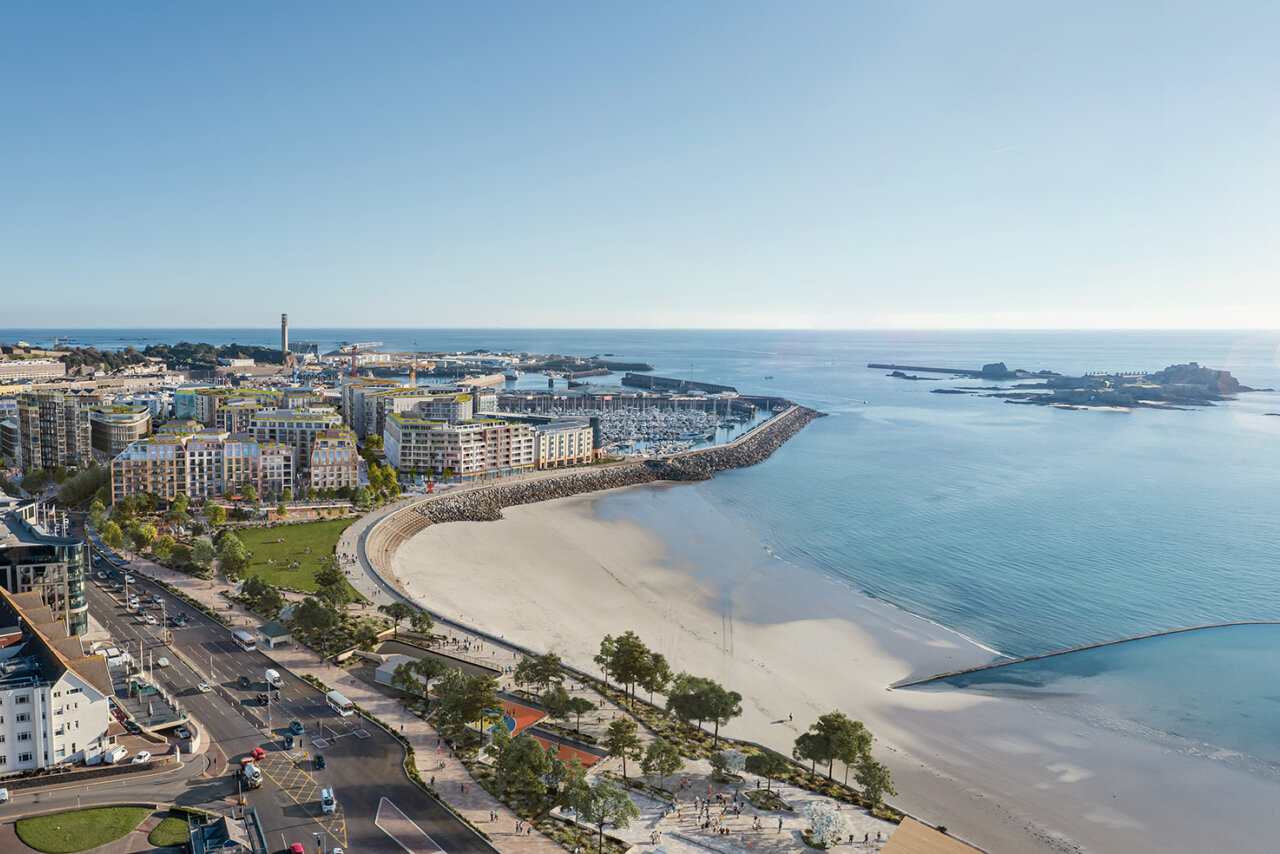| Title: | St Helier Waterfront Visioning Framework, Jersey, Channel Islands |
| Markets: | Public Realm, Mixed-use |
| Client: | Jersey Development Company (JDC) |
| Services: | Landscape architecture, Masterplanning and urban design |
| Region: | United Kingdom |
| Date: | Ongoing |
| Team: | HETA Architects, Iceni Projects, WSP, Waterman Group and MS Planning |
| Photography: | Gillespies |
The regeneration of St Helier Waterfront aims to create an exemplary waterfront community that sets a new standard in urban regeneration. A network of recreational and social spaces will encourage healthy lifestyles and offer valuable places for a growing community to flourish.
The 11.5-ha development for client Jersey Development Company (JDC) will, over the next ten years, radically transform the SWSH area into a vibrant, energetic, and climate-resilient urban neighbourhood, anchored by exciting new destinations and connected by a network of streets and green spaces.
The proposals will deliver significant new community spaces, including 32,301m² of commercial, social infrastructure, cultural and leisure facilities, 1,000 new homes and over 65,755m² of vibrant, fully accessible public realm. Proposed leisure facilities include a new indoor swimming pool, gym and children’s aquatics centre, an outdoor lido, an indoor kids’ zone and outdoor play provision.
To stimulate movement across the neighbourhood, the site is subdivided into five key zones, each with its own distinct identity and purpose, linked by a network of green streets, squares, arcades and lanes and a cohesive palette of materials and colour.
Over half of the site area is designated as public realm, providing a broad spectrum of recreational and social spaces for the new and existing Jersey community. It includes a new waterfront square, 240-metre-long promenade and a large park offering 3200m² of generous lawn space, supporting the active Jersey community in hosting events such as the triathlon.

The framework allows flexibility for change but also sets in place fundamental parameters on climate, sustainability, biodiversity, connectivity and movement, open space, uses, design, building heights and views to ensure the vision is delivered for the Jersey community.
A key principle of the framework is to improve connectivity between the Waterfront and the town centre via new pedestrian and cycle routes and crossing. New facilities for alternative modes of transport, including a 400-space bike hub, will encourage healthy lifestyles and support wellbeing.
The Visionary Framework responds to Jersey’s aims for carbon neutrality by 2030, enhancing local biodiversity through the deployment of green roofs, colourful rain gardens across the public realm, and the planting of 500 semi-mature trees.
The framework has been informed by a series of public consultations and extensive stakeholder engagement to ensure the Waterfront is authentic to St Helier and will make a meaningful contribution to island life for generations to come.
It has been recognised by shortlisting as a finalist in the Landscape Institute awards Urban Design and Masterplanning category, and the Developer Magazine Pineapple awards 'Future Place' category.







