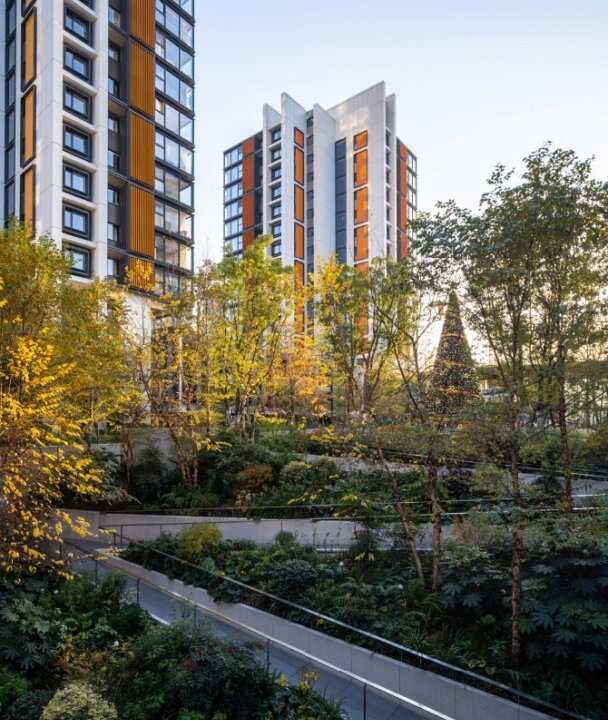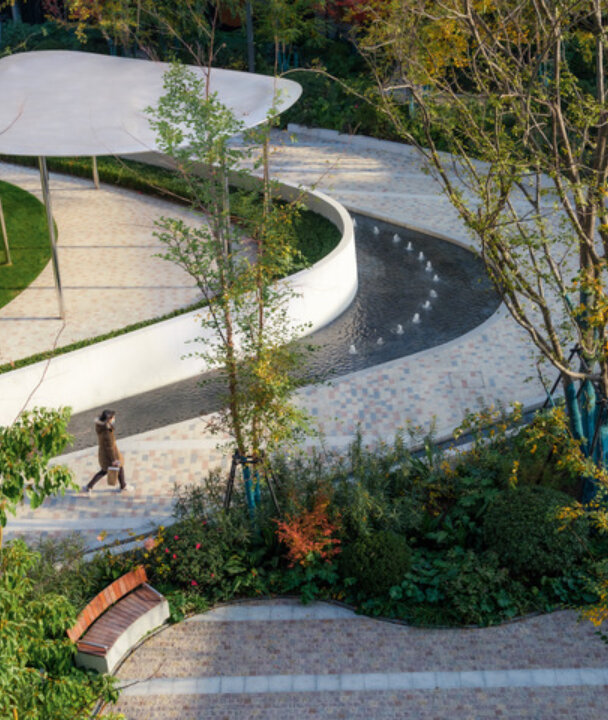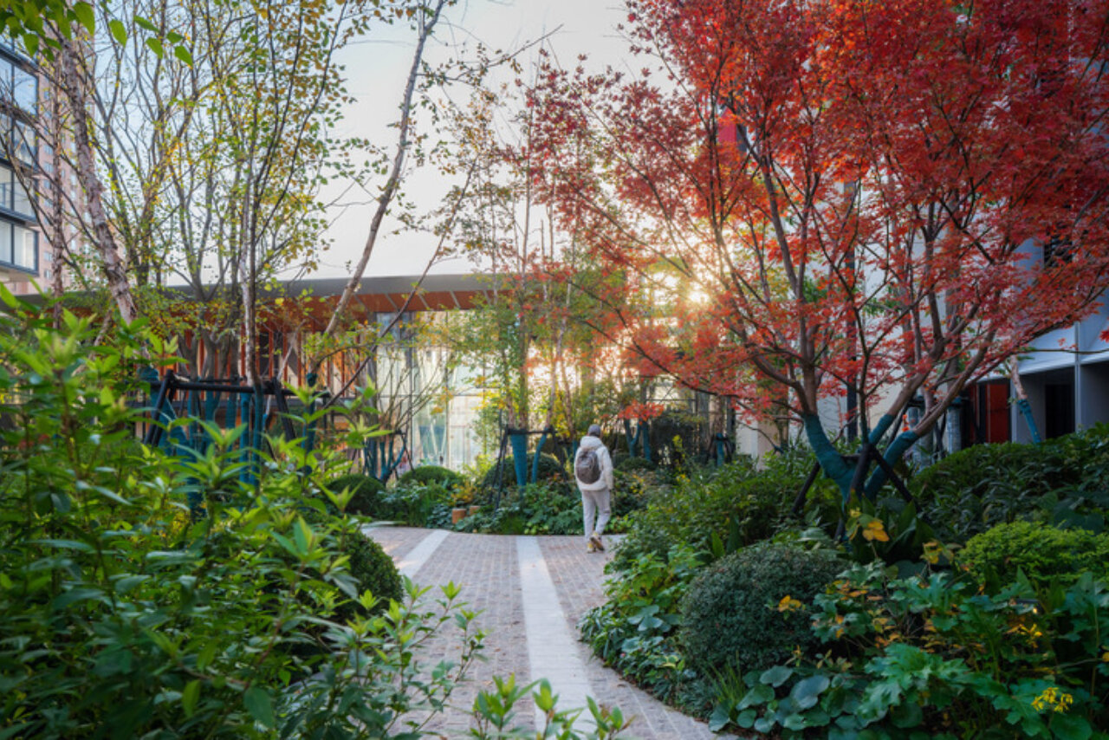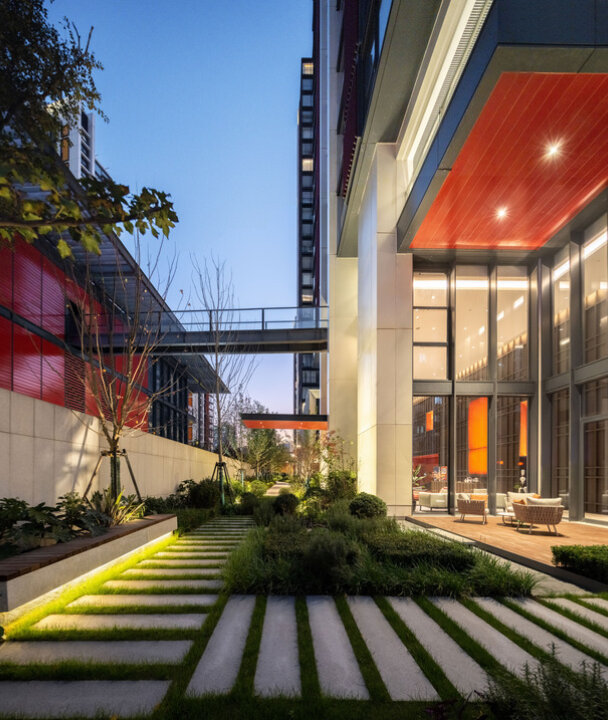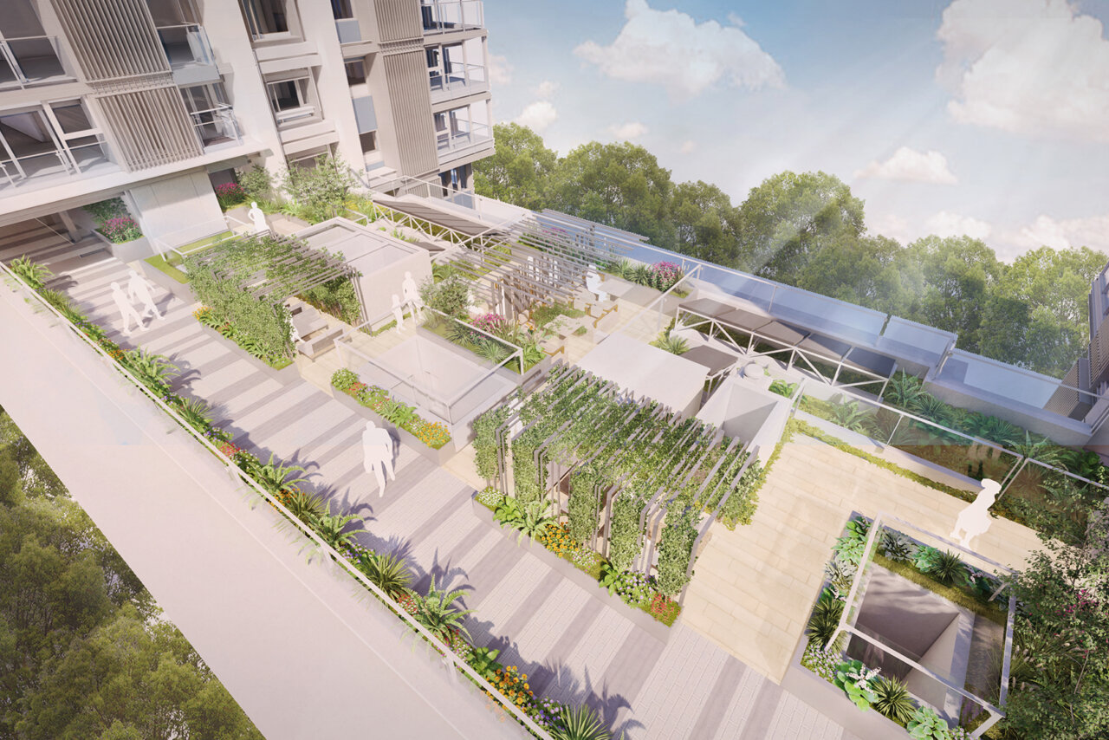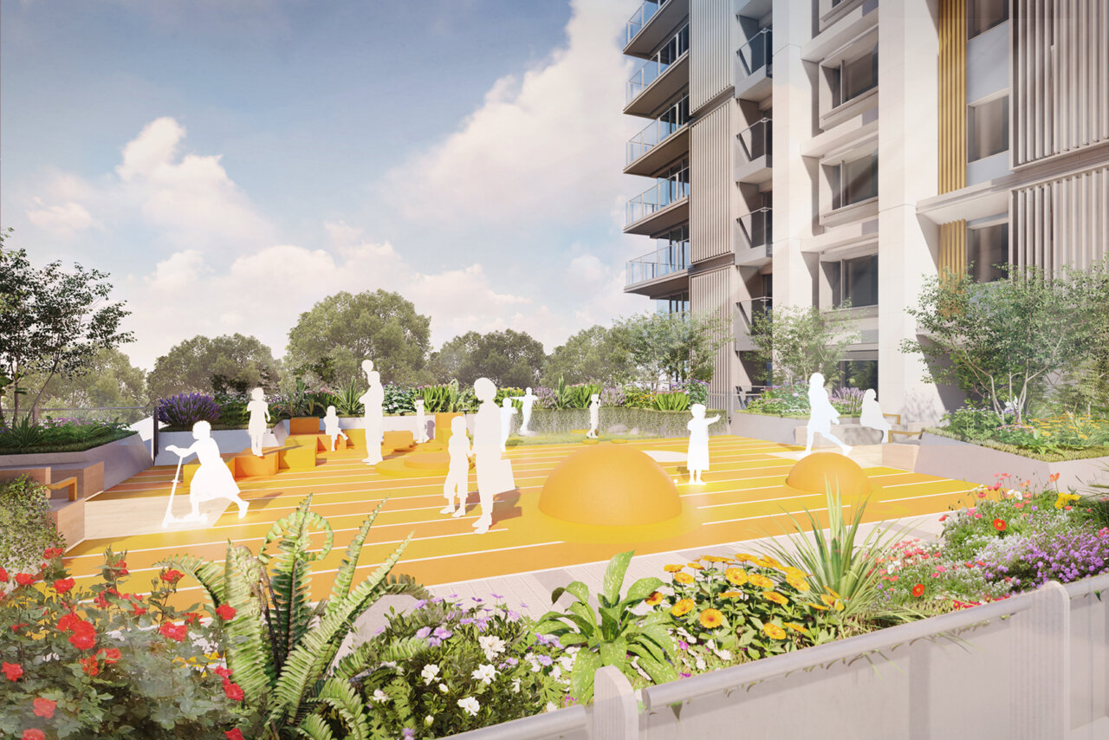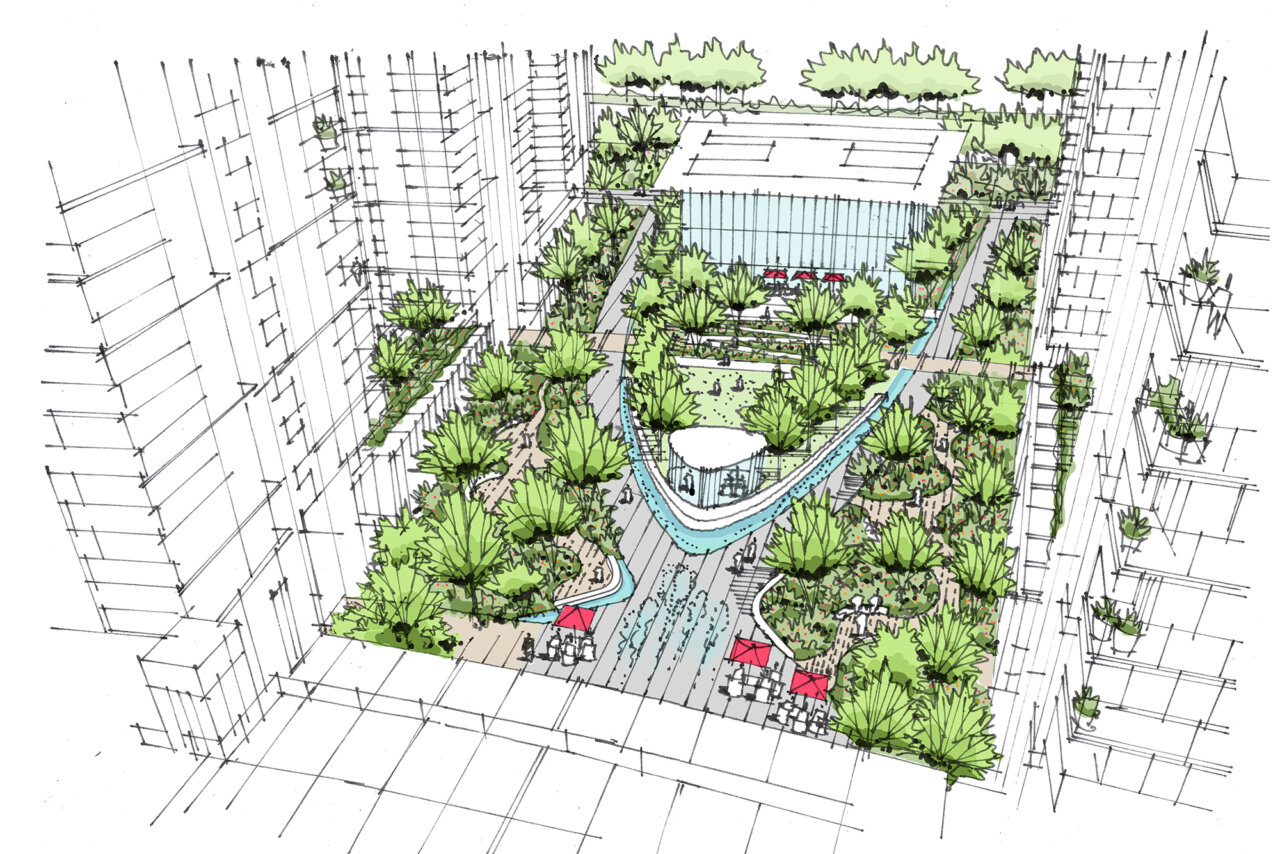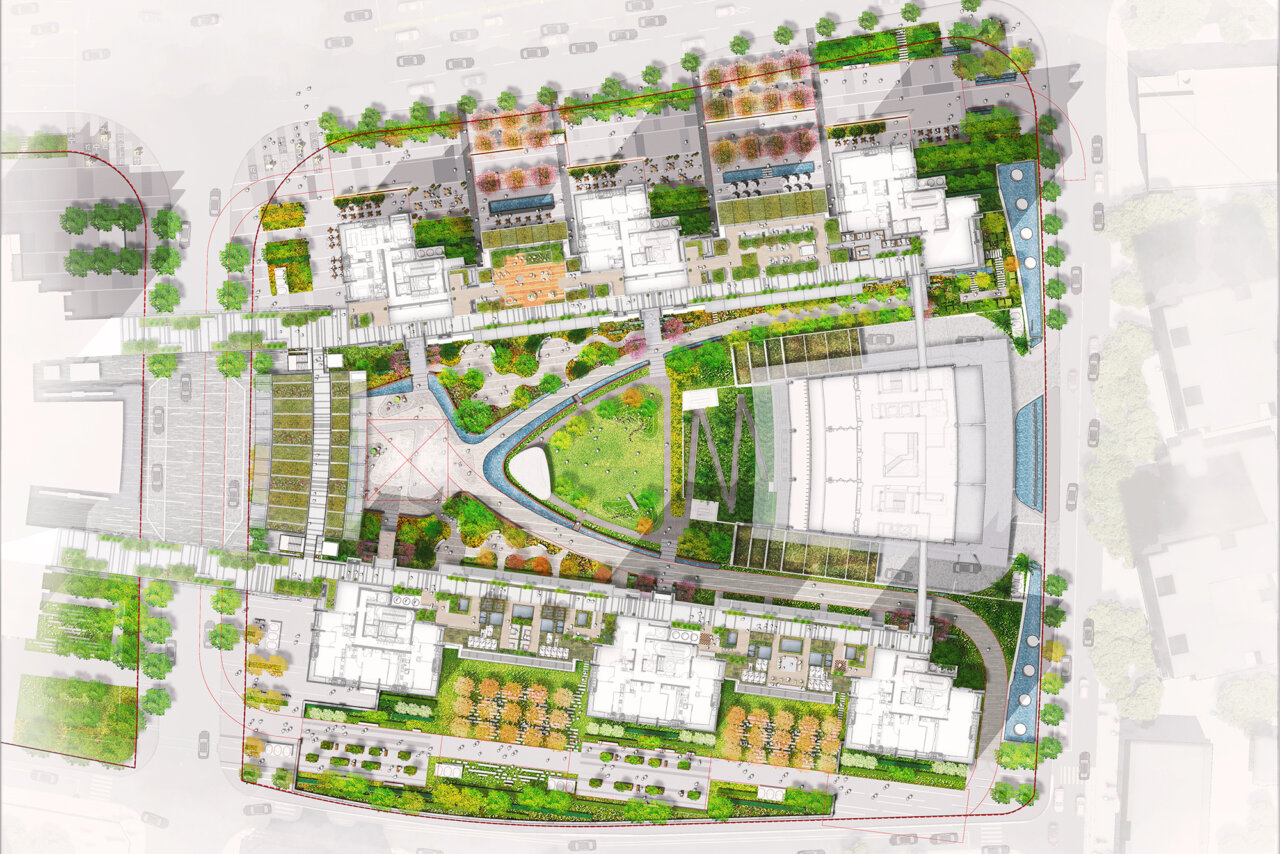| Title: | Oriental One, Shanghai, China |
| Markets: | Residential, Mixed-use |
| Client: | Vanke |
| Services: | Landscape architecture |
| Region: | Asia Pacific and Australasia |
| Date: | Ongoing |
| Team: | Gillespies, RSHP |
| Photography: | Photographs: Vanke Shanghai | CGI: Gillespies |
Oriental One is a major mixed-use destination within Shanghai, comprising a rich mix of high-end residential, retail and recreational spaces. Ten towers sit within a generous public realm and series of private open spaces inspired by the English country garden, designed to support a vibrant social lifestyle for the new residents and surrounding community.
This luxury development for Vanke in the Baoshan Road district of Shanghai was masterplanned by Rogers, Stirk Harbour and Partners. The new neighbourhood is defined by a high-quality public realm and a series of dynamic and beautiful gardens that blend English and Asian approaches to planting and activation.
Large communal courtyards create a theatrical experience that delights the senses and create moments of delight, with green spaces for relaxation and a series of grand water features guiding visitors through the interspersed, richly planted spaces. A meandering stream culminates in a cascade providing a dramatic approach to the clubhouse. Smaller roof gardens between the towers provide a varied programme of active and passive activities, each with a strong planting character to complement their use.
A generous streetscape provides a setting for the development and creates strong connections to the surrounding neighbourhoods.

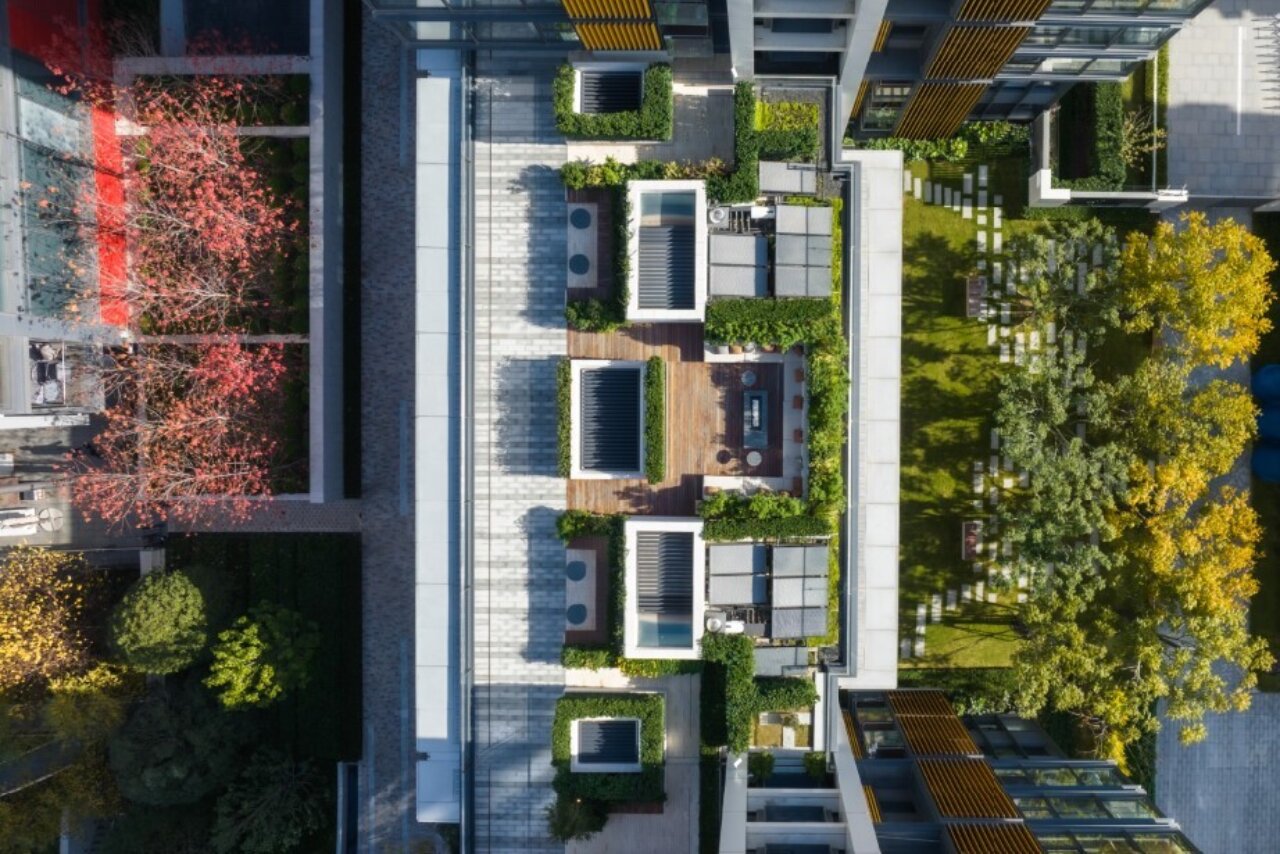
Awards
- 2023 Shortlisted for World Landscape Architecture Award - Built Commercial Residential

