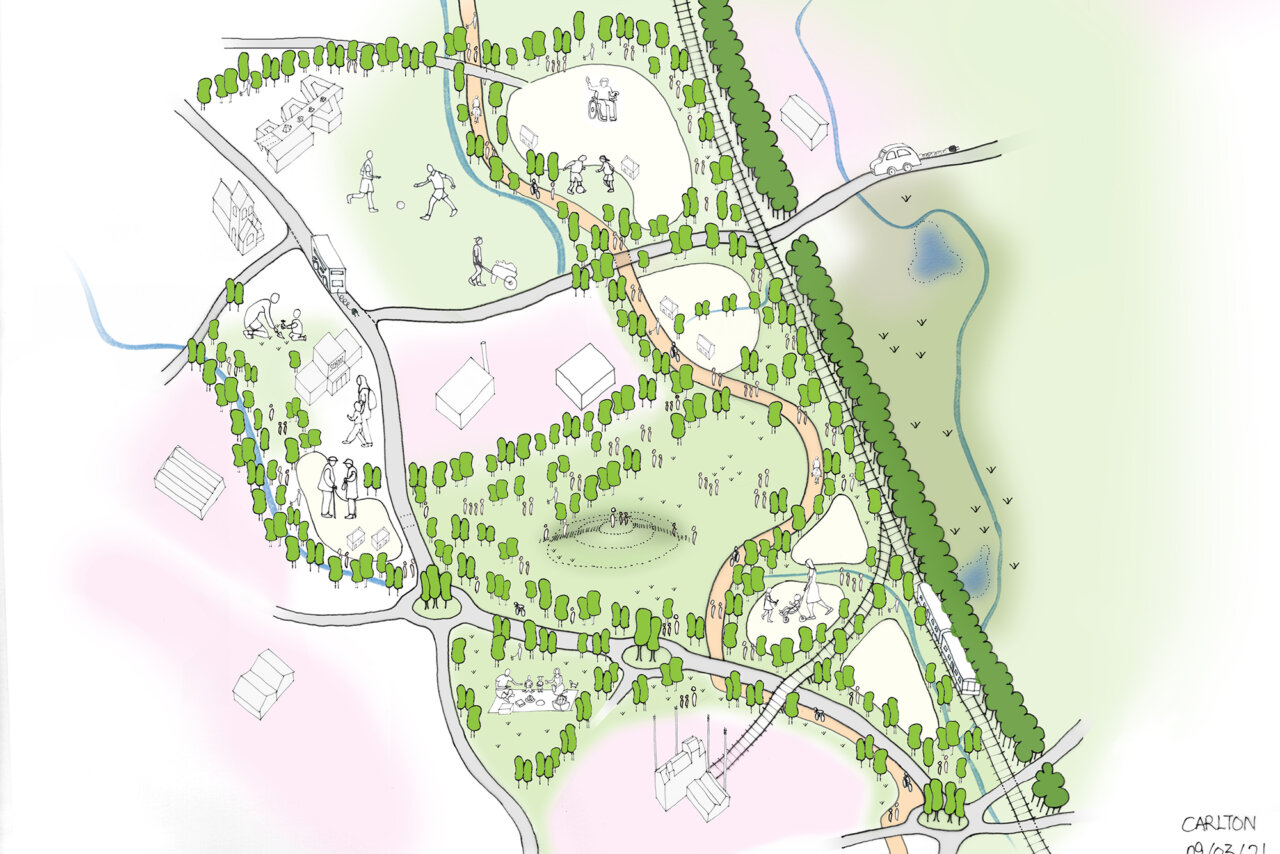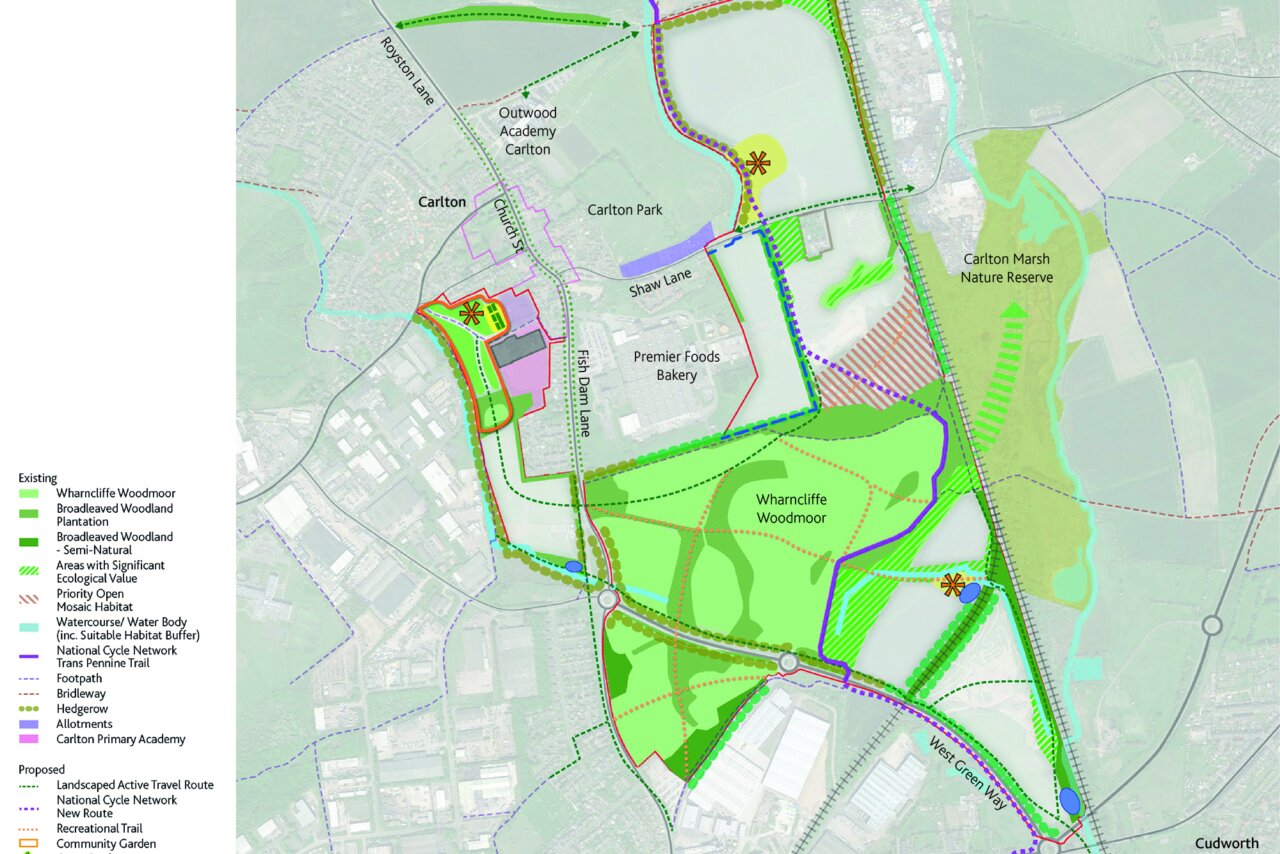Carlton Masterplan
Carlton, South Yorkshire
| Title: | Carlton Masterplan, Carlton, South Yorkshire |
| Markets: | Residential, Mixed-use |
| Client: | Barnsley Metropolitan Borough Council |
| Services: | Masterplanning and urban design |
| Region: | United Kingdom |
| Date: | 2021 |
| Team: | Gillespies and Arup |
| Photography: | Gillespies |
Barnsley Metropolitan Borough Council has recently approved the Carlton Masterplan Framework and Design Code developed by Gillespies. The masterplan comprises up to 1,500 homes, a new local shop, a primary school expansion, a network of active travel links and neighbourhood parks, and a significant community greenspace at the heart of the development.
The framework reflects broader Council initiatives, including a net-zero carbon approach and economic growth across Barnsley. The development of the Masterplan Framework has come when the global pandemic has provided new obstacles to overcome, particularly within public consultation. Using progressive digital engagement methods, the engagement team, including Arup and Gillespies, has performed a 'you said, we did' approach, responding to local residents' feedback and helping shape the masterplan. Furthermore, the pandemic has emphasised the importance of access to the natural environment, which has been reflected in the extensive green infrastructure provision and connectivity to surrounding natural assets, including Carlton Marsh Nature Reserve.
The development site exists both as an extension to the village of Carlton and the town of Cudworth, respectively, with a distinctive and valued community greenspace bridging the new communities. The proposal of a new community garden equipped with play facilities and grow gardens creates a central hub for Carlton's new and existing residents to enjoy, including students at Carlton Primary Academy.
Uniquely, the development has been designed to accommodate a potential new railway station, connecting the community directly with Barnsley and Wakefield. This complements the overall sustainable movement and active travel strategy throughout the area.
The Design Code draws reference from the recently released National Model Design Code and supplements the Masterplan framework in guiding future developments to come. It includes key design principles such as Character, Urban Form, Homes, Open Space, and Parking and Accessibility.



