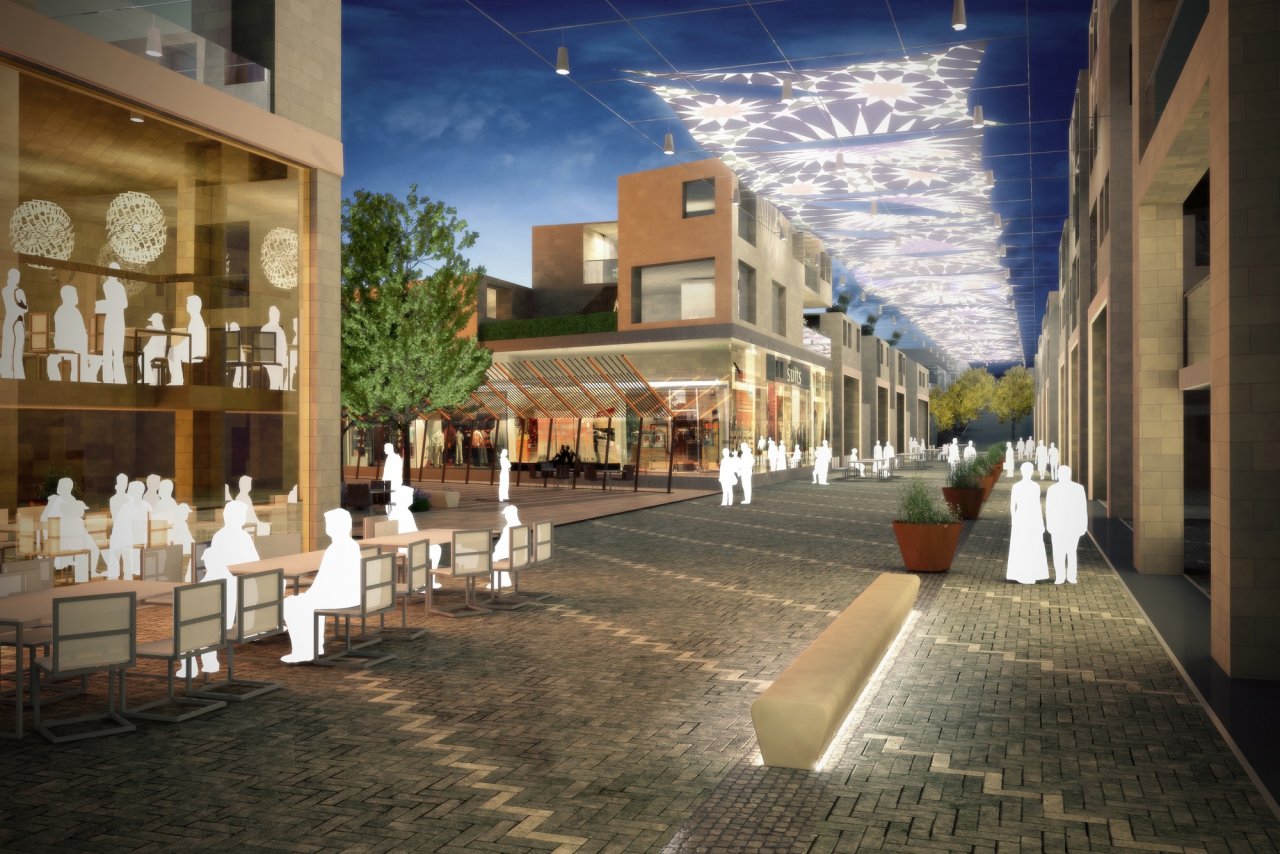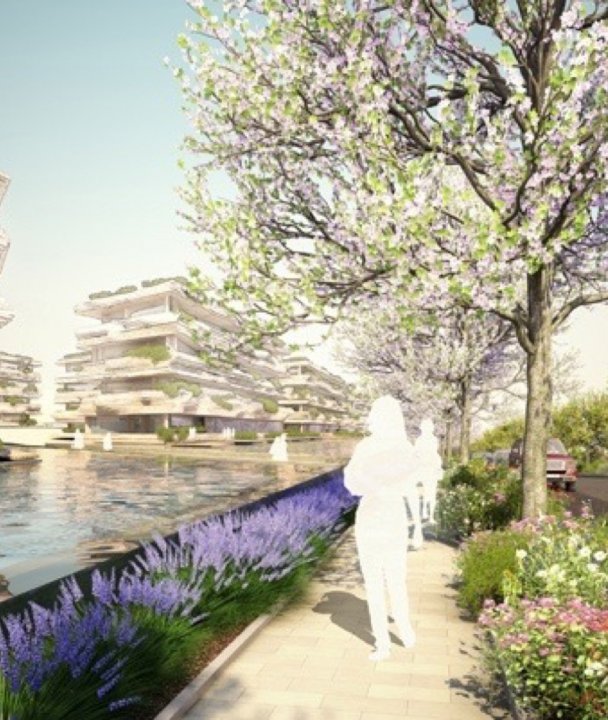| Title: | Pyramid Heights Masterplan, Cairo, Egypt |
| Markets: | Residential |
| Client: | Samcrete |
| Services: | Landscape architecture, Masterplanning and urban design |
| Region: | Middle East and Africa |
| Date: | 2014 |
| Team: | Gillespies, SOM, Buro Happold |
An extensive masterplan for the redevelopment of a 100-hectare site to the west of Cairo. Pyramid Heights will create an environmentally sustainable, adaptable and vibrant town that can easily meet the demands of an increasing population.
A distinct contemporary and cosmopolitan identity, fused with local style, art and plantings, Pyramid Heights will ultimately be home to around 6,500 people and composed of high-end apartments, townhouses and luxury villas, in addition to a mixed-use ‘downtown’ area with new commercial office space, boutique shopping, restaurants, cafés, a boutique hotel and outdoor spaces.
Gillespies’ masterplan firmly embeds the town within the area's cultural context and challenging terrain, maximizing its views of the Pyramids and the Cairo skyline.
Drawing upon Cairo’s existing development patterns, the compact and people-orientated masterplan provides a series of residential neighbourhoods connected by a network of public greenways, attractive public spaces and undulating walking trails. Each neighbourhood is centred around green shared spaces encouraging social interaction and community cohesion.





